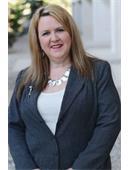199 Church Drive, Regina
199 Church Drive, Regina
×

48 Photos






- Bedrooms: 3
- Bathrooms: 2
- Living area: 902 square feet
- MLS®: sk954621
- Type: Residential
- Added: 135 days ago
Property Details
Welcome to this charming and meticulously updated 3-bedroom, 2-bathroom home, offering both comfort and style in every detail. Step inside to discover a main floor that seamlessly blends modern design with practical living spaces. The main floor boasts three cozy bedrooms, each featuring updated vinyl plank flooring that not only enhances the aesthetic appeal but also ensures easy maintenance. The centerpiece of this level is the contemporary 4-piece bathroom, where sleek finishes and modern fixtures create a spa-like atmosphere. The heart of the home, the kitchen, has been thoughtfully renovated with newer cabinets and a stunning quartz countertop. A unique touch is a space for a coffee bar and a fridge neatly inset into the wall, adding both functionality and a touch of luxury to your daily routine. The updated lighting throughout, including LED pot lights in the living and dining/kitchen areas, ensures a bright and inviting atmosphere. Safety and peace of mind are a priority with hardwired smoke detectors installed in each bedroom. Newer windows and exterior doors not only enhance energy efficiency but also contribute to the overall aesthetic of the home. Venture downstairs to the finished basement, where you'll find newer flooring that extends the modern theme. The basement offers a versatile den, perfect for a home office, as well as a convenient 3-piece bathroom. The spacious family room provides an ideal space for relaxation and entertainment, catering to various lifestyles. Outside, a small deck at the front of the home offers a welcoming outdoor space. The large yard beckons with the potential for a garage or RV parking, allowing you to tailor the space to your needs. Whether you're seeking a quiet retreat or a hub for entertaining, this home has it all—blending modern upgrades with the warmth of a well-designed living space. Welcome home! (id:1945)
Best Mortgage Rates
Property Information
- Cooling: Central air conditioning
- Heating: Forced air, Natural gas
- Tax Year: 2023
- Basement: Finished, Full
- Year Built: 1977
- Appliances: Washer, Refrigerator, Dishwasher, Stove, Dryer, Microwave
- Living Area: 902
- Lot Features: Irregular lot size
- Photos Count: 48
- Lot Size Units: square feet
- Bedrooms Total: 3
- Structure Type: House
- Common Interest: Freehold
- Parking Features: Parking Space(s)
- Tax Annual Amount: 2746
- Lot Size Dimensions: 5825.00
- Architectural Style: Bungalow
Features
- Roof: Asphalt Shingles
- Other: Equipment Included: Fridge, Stove, Washer, Dryer, Dishwasher Built In, Microwave Hood Fan, Construction: Wood Frame, Levels Above Ground: 1.00, Outdoor: Deck, Lawn Front, Partially Fenced, Patio
- Heating: Forced Air, Natural Gas
- Interior Features: Air Conditioner (Central), Furnace Owned
- Sewer/Water Systems: Water Heater: Rented, Gas, Water Softner: Not Included
Room Dimensions
 |
This listing content provided by REALTOR.ca has
been licensed by REALTOR® members of The Canadian Real Estate Association |
|---|
Nearby Places
Similar Houses Stat in Regina
199 Church Drive mortgage payment






