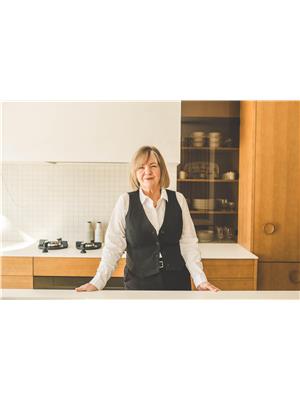65 Bill Briercliffe Drive, Winnipeg
65 Bill Briercliffe Drive, Winnipeg
×

13 Photos






- Bedrooms: 4
- Bathrooms: 3
- Living area: 1826 square feet
- MLS®: 202403343
- Type: Residential
- Added: 75 days ago
Property Details
3K//Winnipeg/Welcome home to Hilton Home's newest plan, the Angelica. This unique plan will be sure to wow - a multilevel split w/ a functional layout. Upon entry you are greeted w/ a large foyer & walk in closet. Up a few stairs, the open concept main floor w/ vaulted ceilings welcomes you. There is main floor bedroom (or office) w/ a full bathroom. The chef's kitchen features a large island, quartz countertops & an abundance of pantry cabinet. Luxury vinyl plank flooring throughout the main floor except for the bedroom to be carpet. Up a few more stairs to the primary bedroom suite, situated on its own floor at the front of the house, w/ soaring vaulted ceilings, WIC & ensuite. Up a few more stairs to the 3rd level, you have two more bedrooms, a full bathroom & laundry. The basement has large bilevel style windows, perfect for your future development. You get to meet with our interior designer to choose all your interior and exterior selections. Showhome available for viewing. (id:1945)
Best Mortgage Rates
Property Information
- Sewer: Municipal sewage system
- Heating: Forced air, Heat Recovery Ventilation (HRV), High-Efficiency Furnace, Natural gas
- Tax Year: 2024
- Flooring: Vinyl, Wall-to-wall carpet
- Year Built: 2024
- Appliances: Dishwasher, Microwave, Hood Fan, Microwave Built-in
- Living Area: 1826
- Lot Features: Sump Pump
- Photos Count: 13
- Water Source: Municipal water
- Bedrooms Total: 4
- Structure Type: House
- Common Interest: Freehold
- Parking Features: Attached Garage, Other, Other
- Road Surface Type: Paved road
- Architectural Style: Multi-level
Room Dimensions
 |
This listing content provided by REALTOR.ca has
been licensed by REALTOR® members of The Canadian Real Estate Association |
|---|
Nearby Places
Similar Houses Stat in Winnipeg
65 Bill Briercliffe Drive mortgage payment






