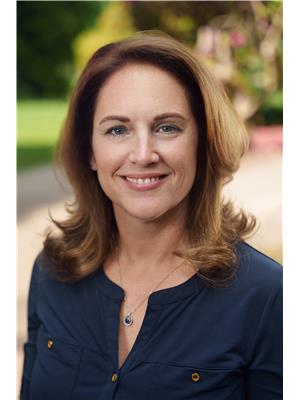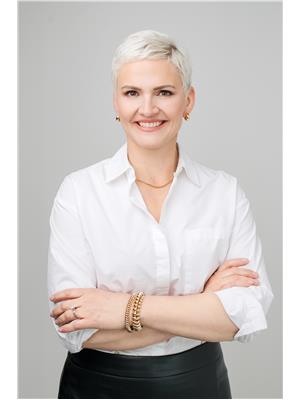65 1639 162 Street, Surrey
- Bedrooms: 3
- Bathrooms: 3
- Living area: 1469 square feet
- Type: Townhouse
- Added: 3 months ago
- Updated: 23 hours ago
- Last Checked: 15 hours ago
- Listed by: Royal LePage - Wolstencroft
- View All Photos
Listing description
This Townhouse at 65 1639 162 Street Surrey, BC with the MLS Number r3007925 which includes 3 beds, 3 baths and approximately 1469 sq.ft. of living area listed on the Surrey market by Jennifer Clancey - Royal LePage - Wolstencroft at $1,049,000 3 months ago.

members of The Canadian Real Estate Association
Nearby Listings Stat Estimated price and comparable properties near 65 1639 162 Street
Nearby Places Nearby schools and amenities around 65 1639 162 Street
Blaine Middle School
(5 km)
975 H St, Blaine
Blaine High School
(5 km)
1055 H St, Blaine
Boston Pizza
(2.1 km)
1956 152 St, Surrey
Morgan Creek Golf Course
(3.8 km)
3500 Morgan Creek Way, Surrey
Peace Arch Provincial Park
(3.4 km)
Surrey
Price History

















