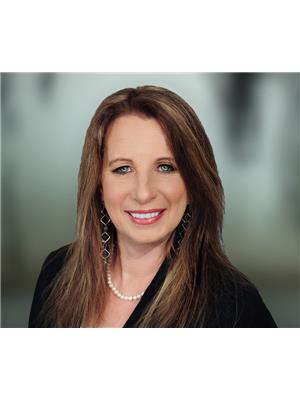104 Moberly Street, Collingwood
- Bedrooms: 3
- Bathrooms: 1
- Living area: 1217 square feet
- Type: Residential
- Added: 5 hours ago
- Updated: 5 hours ago
- Last Checked: 8 minutes ago
- Listed by: RE/MAX HALLMARK PEGGY HILL GROUP REALTY
- View All Photos
Listing description
This House at 104 Moberly Street Collingwood, ON with the MLS Number s12385101 which includes 3 beds, 1 baths and approximately 1217 sq.ft. of living area listed on the Collingwood market by PEGGY HILL - RE/MAX HALLMARK PEGGY HILL GROUP REALTY at $549,900 5 hours ago.

members of The Canadian Real Estate Association
Nearby Listings Stat Estimated price and comparable properties near 104 Moberly Street
Nearby Places Nearby schools and amenities around 104 Moberly Street
Tim Hortons
(0.6 km)
501 Hume St, Collingwood
Espresso Post
(1 km)
139 Hurontario St, Collingwood
Duncan's Cafe and Restaurant Collingwood
(1.1 km)
60 Hurontario St, Collingwood
Tim Hortons
(1.4 km)
599 Hurontario, Collingwood
Brunello At 27 On Fourth
(0.9 km)
27 Fourth St E, Collingwood
The Tremont Cafe
(0.9 km)
80 Simcoe St, Collingwood
The Stuffed Peasant
(1 km)
206 Hurontario St, Collingwood
Molly Bloom's Irish Pub
(1 km)
27 Simcoe St, Collingwood
Café Chartreuse
(1.1 km)
70 Hurontario St, Collingwood
98 Super Panda Chinese Restaurant
(1.1 km)
50 Hurontario St, Collingwood
Tesoro Restaurant
(1.1 km)
18 School House Ln, Collingwood
Azzurra Trattoria
(1.2 km)
100 Pine St, Collingwood
Collingwood Museum
(1 km)
45 St Paul St, Collingwood
Olde' Town Terrace The
(1 km)
219 Hurontario, Collingwood
Sobeys
(1 km)
39 Huron St, Collingwood
Loblaws
(1.1 km)
12 Hurontario St, Collingwood
The Huron Club
(1.2 km)
94 Pine St, Collingwood
Beaver and Bulldog
(1.6 km)
195 1st St, Collingwood
Pizza Hut
(1.6 km)
275 1st St #5, Collingwood
Price History















