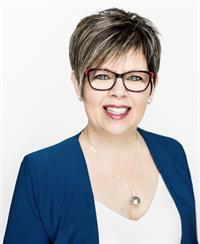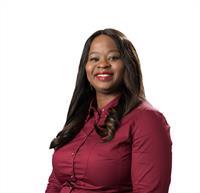16 Lawson Ave, Riverview
- Bedrooms: 4
- Bathrooms: 1
- Living area: 960 square feet
- Type: Residential
Source: Public Records
Note: This property is not currently for sale or for rent on Ovlix.
We have found 6 Houses that closely match the specifications of the property located at 16 Lawson Ave with distances ranging from 2 to 10 kilometers away. The prices for these similar properties vary between 184,900 and 395,000.
Nearby Places
Name
Type
Address
Distance
Sobeys
Pharmacy
1160 Findlay Blvd
0.6 km
Steve's Diner
Restaurant
374 Coverdale Rd
1.8 km
Moncton Christian Academy
School
945 St George Blvd
3.9 km
Moncton Times and Transcript
Establishment
939 Main St
4.4 km
Graffiti
Restaurant
897 Main St
4.4 km
Tajmahal Flavor of India
Restaurant
882 Main St
4.4 km
Bernice MacNaughton High School
School
999 St. George Blvd.
4.5 km
Capitol Theatre
Establishment
811 Main St
4.5 km
Sequoia Whole Foods and Natural Products
Cafe
114 Highfield St
4.5 km
Boutique Hotel St James
Restaurant
14 Church St
4.6 km
The Old Triangle Irish Alehouse
Bar
751 Main St
4.6 km
TRIIIO Restaurant & Lounge
Night club
750 Main St
4.6 km
Property Details
- Heating: Forced air, Oil
- Year Built: 1974
- Structure Type: House
- Exterior Features: Vinyl siding
- Foundation Details: Concrete
- Architectural Style: 2 Level
Interior Features
- Basement: Partially finished, Common
- Flooring: Hardwood, Laminate, Vinyl
- Living Area: 960
- Bedrooms Total: 4
- Above Grade Finished Area: 1474
- Above Grade Finished Area Units: square feet
Exterior & Lot Features
- Lot Features: Level lot, Paved driveway
- Water Source: Municipal water
- Lot Size Dimensions: 0.14 Acres
Location & Community
- Directions: 16 Lawson Avenue
- Common Interest: Freehold
Utilities & Systems
- Sewer: Municipal sewage system
Tax & Legal Information
- Parcel Number: 01029453
Additional Features
- Photos Count: 35
Here we have a nice Home with many updates including siding windows and other items. The living room is open to the foyer to give a nice wide open & airy feel to it. Off the living we have the dining which flows into the kitchen. There is a patio door off the kitchen & dining room taking you out onto a 12 x 12 deck for relaxing and barbecuing on. The back yard is pretty private and has no houses behind it. From the foyer/ split entry stairs you go down a hallway to 3 bedrooms with one having new vinyl flooring. Closets in the bedrooms are spacious and well laid out. Downstairs we have a fourth bedroom with two nice sized windows a family room from front to back and a laundry/utility room. If needed it would be easy to add a 2nd bath in the laundry/utility as there is enough space to make a separate full bath. This is a great spot to call home in a great central location in Riverview with quick easy access to all amenities. Book your private viewing as possible. (id:1945)
Demographic Information
Neighbourhood Education
| Master's degree | 10 |
| Bachelor's degree | 35 |
| Certificate of Qualification | 25 |
| College | 95 |
| University degree at bachelor level or above | 50 |
Neighbourhood Marital Status Stat
| Married | 305 |
| Widowed | 30 |
| Divorced | 50 |
| Separated | 25 |
| Never married | 155 |
| Living common law | 80 |
| Married or living common law | 385 |
| Not married and not living common law | 255 |
Neighbourhood Construction Date
| 1961 to 1980 | 215 |
| 1960 or before | 15 |











