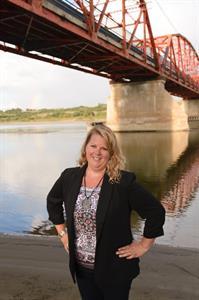108 5th Avenue W, Biggar
108 5th Avenue W, Biggar
×

3 Photos


- Bedrooms: 4
- Bathrooms: 1
- Living area: 1389 square feet
- MLS®: sk966103
- Type: Residential
- Added: 13 days ago
Property Details
Discover potential in this fixer-upper, a handyman's dream or a builder's canvas! This property offers an opportunity to create a personalized space. The main floor features a cozy living room with a natural gas fireplace, a dining room, kitchen with an eat-in area, and a bedroom. The attached single garage provides convenient storage options. Downstairs, find a functional space with a toilet and shower, ready for your finishing touches and possible future development. The upstairs requires renovation due to fire damage, offering three bedrooms and a bathroom with charred interiors and boarded-up windows. Outside, a generous double detached garage (26x28) accessible from the back alley provides ample parking and workshop space. The partially fenced yard offers privacy, while the back deck overlooks the spacious backyard, perfect for outdoor gatherings and relaxation. Sold as-is, this property presents a unique opportunity for those with vision and the willingness to bring this home back to its full potential. Don't miss out on this chance to transform this house into your dream home or an investment project! (id:1945)
Best Mortgage Rates
Property Information
- Heating: Forced air, Natural gas, Other
- Stories: 1.75
- Tax Year: 2023
- Basement: Unfinished, Partial
- Year Built: 1918
- Living Area: 1389
- Lot Features: Rectangular
- Photos Count: 3
- Lot Size Units: acres
- Bedrooms Total: 4
- Structure Type: House
- Common Interest: Freehold
- Fireplaces Total: 1
- Parking Features: Detached Garage, Parking Space(s)
- Tax Annual Amount: 1635
- Fireplace Features: Gas, Conventional
- Lot Size Dimensions: 0.16
Features
- Roof: Asphalt Shingles
- Other: Levels Above Ground: 2.00, Outdoor: Deck, Lawn Back, Lawn Front, Partially Fenced
- Heating: Forced Air, Natural Gas
- Interior Features: Fireplaces: 1, Gas, Furnace Owned
- Sewer/Water Systems: Water Heater: Included, Gas
Room Dimensions
 |
This listing content provided by REALTOR.ca has
been licensed by REALTOR® members of The Canadian Real Estate Association |
|---|
Nearby Places
108 5th Avenue W mortgage payment
