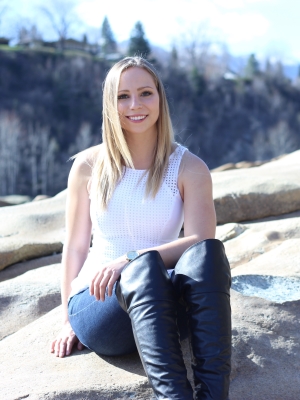1683 Bailey Street, Trail
- Bedrooms: 3
- Bathrooms: 1
- Living area: 1298 square feet
- Type: Residential
- Added: 6 months ago
- Updated: 2 months ago
- Last Checked: 14 hours ago
- Listed by: PG Direct Realty Ltd.
- View All Photos
Listing description
This House at 1683 Bailey Street Trail, BC with the MLS Number 10336190 which includes 3 beds, 1 baths and approximately 1298 sq.ft. of living area listed on the Trail market by Jonathan David - PG Direct Realty Ltd. at $385,500 6 months ago.

members of The Canadian Real Estate Association
Nearby Listings Stat Estimated price and comparable properties near 1683 Bailey Street
Nearby Places Nearby schools and amenities around 1683 Bailey Street
St. Michael's Catholic School
(0.1 km)
1329 Fourth Ave, Trail
School District No 20 (Kootenay-Columbia)
(0.6 km)
2001 3 Ave, Trail
Kootenay-Columbia Learning Centre
(0.6 km)
Trail
Glenmerry Elementary
(2.8 km)
3660 Carnation Dr, Trail
James L Webster Elementary
(3.2 km)
395 Schofield Hwy, Warfield
MacLean Elementary
(7.3 km)
Rossland
Safeway
(0.4 km)
1599 2 Ave, Trail
Gyro Park
(0.8 km)
Trail
Canadian 2 For 1 Pizza (Trail)
(0.8 km)
1270 Cedar Ave, Trail
The Colander Restaurant
(0.8 km)
1475 Cedar Ave, Trail
McDonald's
(0.9 km)
799 Victoria St, Trail
Redstone Resort
(7.4 km)
953 Redstone Drive, Rossland
Ferraro Foods
(0.9 km)
850 Farwell St, Trail
Selkirk College - Trail Campus
(0.9 km)
900 Helena St, Trail
Best Western Plus Columbia River Hotel
(1.1 km)
1001 Rossland Ave, Trail
Tim Hortons
(4.9 km)
8100 British Columbia 3B, Trail
Alpine Grind Coffee House Ltd
(7.5 km)
2207 Columbia Ave, Rossland
Sunshine Cafe
(7.6 km)
2116 Columbia Ave, Rossland
Canadian Tire
(5.6 km)
8238 British Columbia 3B, Trail
Sweet Dreams Heritage Inn
(7.3 km)
2520 A Kootenay Ave, Rossland
Price History













