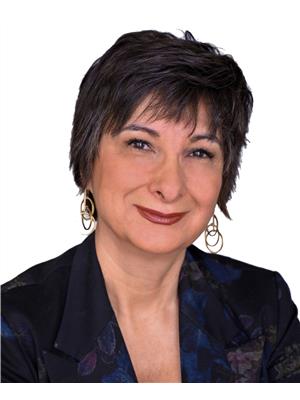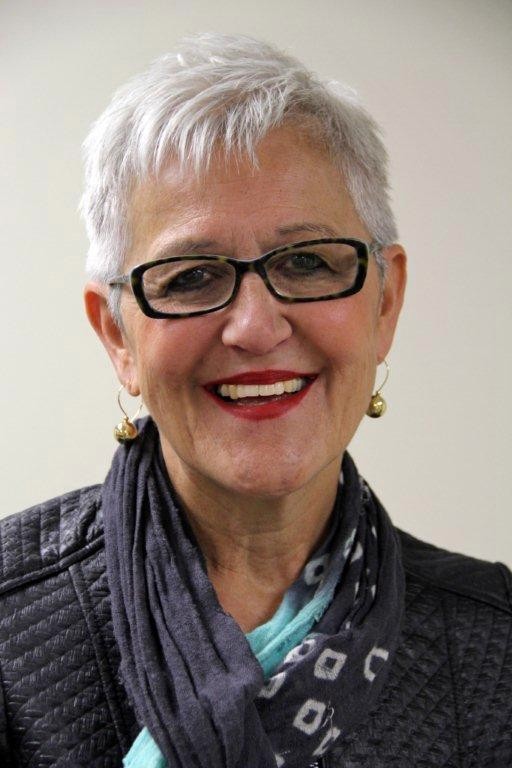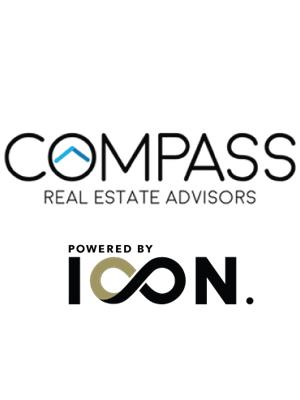124 Southwood Drive, Cambridge
- Bedrooms: 3
- Bathrooms: 2
- Living area: 1834 square feet
- Type: Residential
- Added: 1 week ago
- Updated: 1 week ago
- Last Checked: 1 week ago
- Listed by: Royal LePage Wolle Realty
- View All Photos
Listing description
This House at 124 Southwood Drive Cambridge, ON with the MLS Number 40763538 which includes 3 beds, 2 baths and approximately 1834 sq.ft. of living area listed on the Cambridge market by CHRISTOPHER MCFARLANE - Royal LePage Wolle Realty at $789,900 1 week ago.

members of The Canadian Real Estate Association
Nearby Listings Stat Estimated price and comparable properties near 124 Southwood Drive
Nearby Places Nearby schools and amenities around 124 Southwood Drive
Southwood Secondary School
(0.3 km)
30 Southwood Dr, Cambridge
Galt Collegiate Institute
(2.8 km)
200 Water St N, Cambridge
Preston High School
(5.5 km)
550 Rose St, Cambridge
Cafe 13 Main Street Grill
(2.1 km)
13 Main St, Cambridge
Elixir Bistro
(2.2 km)
34 Main St, Cambridge
Cambridge Mill
(2.4 km)
130 Water St N, Cambridge
Cafe Moderno
(4.3 km)
383 Elgin St N, Cambridge
Langdon Hall Country House Hotel & Spa
(4.9 km)
1 Langdon Dr, Cambridge
Galt Arena Gardens
(3 km)
98 Shade St, Cambridge
Cambridge Centre
(5.4 km)
355 Hespeler Rd, Cambridge
Price History















