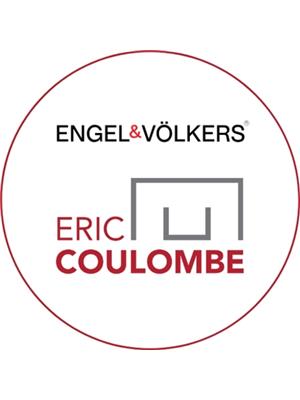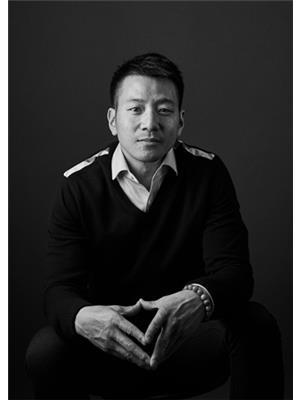5202 Hollywood Drive, Richmond
- Bedrooms: 3
- Bathrooms: 3
- Living area: 2203 square feet
- Type: Residential
- Added: 2 days ago
- Updated: 1 day ago
- Last Checked: 12 hours ago
- Listed by: Oakwyn Realty Ltd.
- View All Photos
Listing description
This House at 5202 Hollywood Drive Richmond, BC with the MLS Number r3043294 which includes 3 beds, 3 baths and approximately 2203 sq.ft. of living area listed on the Richmond market by Erik Madsen - Oakwyn Realty Ltd. at $1,588,800 2 days ago.

members of The Canadian Real Estate Association
Nearby Listings Stat Estimated price and comparable properties near 5202 Hollywood Drive
Nearby Places Nearby schools and amenities around 5202 Hollywood Drive
Hugh McRoberts Secondary
(2.9 km)
8980 Williams Rd, Richmond
Gulf of Georgia Cannery National Historic Site
(2.2 km)
Moncton St, Richmond
Minoru Park
(3.2 km)
7191 Granville Ave, Richmond
Richmond Centre
(3.6 km)
6551 Number 3 Rd, Richmond
Price History
















