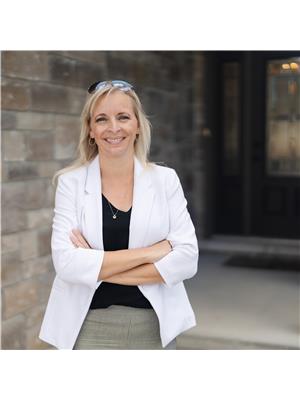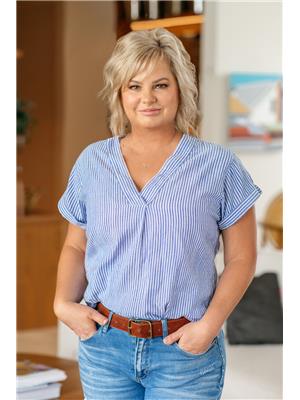716 Mcnaughton Avenue East, Chatham
- Bedrooms: 5
- Bathrooms: 3
- Living area: 2039 square feet
- Type: Residential
- Added: 1 week ago
- Updated: 1 week ago
- Last Checked: 6 days ago
- Listed by: ROYAL LEPAGE PEIFER REALTY (DRESDEN)
- View All Photos
Listing description
This House at 716 Mcnaughton Avenue East Chatham, ON with the MLS Number 25021771 which includes 5 beds, 3 baths and approximately 2039 sq.ft. of living area listed on the Chatham market by KRISTA MALL - ROYAL LEPAGE PEIFER REALTY (DRESDEN) at $539,900 1 week ago.

members of The Canadian Real Estate Association
Nearby Listings Stat Estimated price and comparable properties near 716 Mcnaughton Avenue East
Nearby Places Nearby schools and amenities around 716 Mcnaughton Avenue East
Lambton Kent District School Board
(0.9 km)
476 McNaughton Ave East, Chatham
Chatham-Kent Secondary School
(1.9 km)
285 McNaughton Ave E, Chatham
Adult Language and Learning
(3.2 km)
48 5th St #310, Chatham
Ursuline College Chatham
(3.3 km)
85 Grand Ave W, Chatham
St. Clair College : Thames Campus
(3.5 km)
Chatham
Rossini's Restaurant
(1.2 km)
634 Grand E, Chatham
Chatham's Breakfast House & Grille Churrascaria
(1.4 km)
525 Grand E, Chatham
The Cajun Pepper Inc
(1.5 km)
455 Grand Ave E, Chatham-Kent
Original 2 Pizzas
(2.9 km)
425 St Clair St, Chatham
Retro Suites Hotel
(3.1 km)
2 King St W, Chatham
Glitters Fun Eatery
(3.1 km)
162 King St W, Chatham
Mama Maria's Italian Eatery
(3.2 km)
231 King W, Chatham
Fortune Express
(3.2 km)
104 Wellington St W, Chatham-Kent
Chatham Jail
(2.6 km)
17 Seventh St, Chatham
Andy's Place
(2.8 km)
419 St Clair St, Chatham
Food Basics
(2.9 km)
448 St Clair, Chatham
Coffee Culture Catering
(3.1 km)
131 King St W, Chatham
Tim Hortons
(3.4 km)
33 3rd St, Chatham
Chilled Cork
(3.1 km)
22 William St S, Chatham
Chatham-Kent
(3.3 km)
Chatham-Kent
Price History















