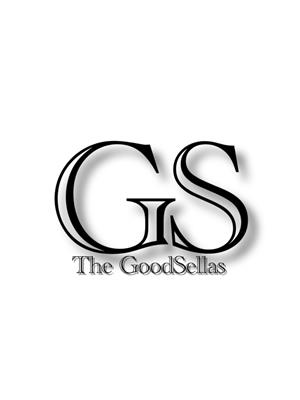86 Crescent Drive, Welland
- Bedrooms: 5
- Bathrooms: 2
- Type: Residential
- Added: 3 weeks ago
- Updated: 3 weeks ago
- Last Checked: 1 week ago
- Listed by: COLDWELL BANKER MOMENTUM REALTY, BROKERAGE
- View All Photos
Listing description
This House at 86 Crescent Drive Welland, ON with the MLS Number x12336417 listed by Connie Huibers - COLDWELL BANKER MOMENTUM REALTY, BROKERAGE on the Welland market 3 weeks ago at $699,000.
Looking for a family home with a sweet little in-law suite? Here you go! Here in the original Dain City, you will find this lovely 3 level Side split with a 2 car garage and fully fenced in yard that offers lots room to roam, space for gardens, a pool and privacy. The main floor here features an open layout of large eat in kitchen, dining area and living room. Off the living room is a bonus space, currently used as a spare guest room/play room, but easily used as a home office or second sitting area. On the upper level you will find a 4 piece main bath with large soaker tub and 3 nicely sized bedrooms. The lower level access is off the kitchen along with side/backyard access, making this a great in-law option as its currently used. As you reach the bottom of the stairs, you find the laundry, so both can share. Head thru the double doors to find a lovely sitting area, kitchen and dining combo. There is a very large bedroom along with a 3 piece bath and a small storage area. If you dont want to use this space as an in-law option you really dont have to as its easily utilized as part of a single family home. The backyard is very spacious and fully fenced offering lots of privacy. The double car garage and large driveway also provide plenty of parking. This home has been well loved for this family that has simply outgrown the space. If you are looking for a place for family, guests, or maybe income, this could be your time to Own A Piece of Niagara (id:1945)
Property Details
Key information about 86 Crescent Drive
Interior Features
Discover the interior design and amenities
Exterior & Lot Features
Learn about the exterior and lot specifics of 86 Crescent Drive
Utilities & Systems
Review utilities and system installations
powered by


This listing content provided by
REALTOR.ca
has been licensed by REALTOR®
members of The Canadian Real Estate Association
members of The Canadian Real Estate Association
Nearby Listings Stat Estimated price and comparable properties near 86 Crescent Drive
Active listings
7
Min Price
$575,000
Max Price
$699,000
Avg Price
$621,100
Days on Market
34 days
Sold listings
0
Min Sold Price
$N/A
Max Sold Price
$N/A
Avg Sold Price
$N/A
Days until Sold
N/A days
Nearby Places Nearby schools and amenities around 86 Crescent Drive
Port Colborne High School
(6.3 km)
Port Colborne
District School Board of Niagara
(7.1 km)
240 Thorold Rd, Welland
Seaway Mall
(8 km)
800 Niagara St, Welland
Price History
August 11, 2025
by COLDWELL BANKER MOMENTUM REALTY, BROKERAGE
$699,000
















