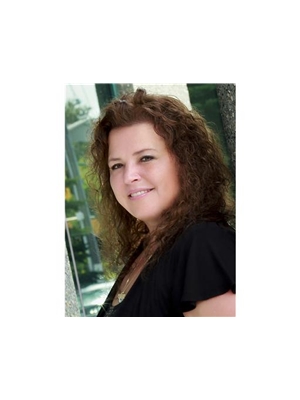243 Country Lane, Barrie
- Bedrooms: 4
- Bathrooms: 4
- Type: Residential
- Type: No Data
Source: Public Records
Note: This property is not currently for sale or for rent on Ovlix.
We have found 6 Houses that closely match the specifications of the property located at 243 Country Lane with distances ranging from 2 to 10 kilometers away. The prices for these similar properties vary between 739,999 and 1,155,000.
Nearby Places
Name
Type
Address
Distance
École La Source
School
70 Madelaine Dr
0.6 km
Scotty's Restaurant
Restaurant
636 Yonge St
1.0 km
Barrie Molson Centre
Establishment
Bayview Dr
3.4 km
Wimpy's Diner
Restaurant
279 Yonge St
3.8 km
Wickie's Pub & Restaurant
Restaurant
274 Burton Ave
3.8 km
Costco Barrie
Restaurant
41 Mapleview Dr E
3.9 km
EAST SIDE MARIO'S RESTAURANT
Restaurant
Take Out & Delivery
4.4 km
Boston Pizza
Restaurant
481 Bryne Dr
4.5 km
Jack Astor's Bar & Grill
Bar
70 Mapleview Dr W
4.6 km
Mandarin Restaurant
Meal takeaway
28 Fairview Rd
4.6 km
Holiday Inn Barrie Hotel & Conference Centre
Restaurant
20 Fairview Rd
4.8 km
Unity Christian High School
School
Barrie
4.9 km
Welcome to 243 Country Lane! Located in the very desirable & sought after south end of Barrie - Just minutes to GO station, Highway 400, public schools, library, restaurants & shopping plazas with everything you could possibly need! The 'Lexington' model by Firstview Home offers 2,400sf of living space with a spacious & open concept layout. This 4 bedroom, 4 bath all brick detached home offers 9ft ceilings on main, crown moulding throughout main & 2nd floor with a bright & welcoming front entry with closet, living room that overlooks the beautifully landscaped front yard! The dining room includes coffered ceiling & access to family sized eat-in kitchen with stainless steel appliances & large pantry. The family room features a gas fireplace with marble surround & pass through that overlooks the sun-filled breakfast area with walkout to fully fenced backyard & patio area with gazebo! Entertaining your guests will be easy with this layout! Also conveniently located on the main floor is a 2pc.powder room & laundry room with wash sink & direct access to double car garage! The 2nd floor offers a main 4pc bathroom with large vanity & 4 bedrooms; the primary suite features a walk-in closet & 4pc ensuite with separate shower & soaker tub. The partially finished basement will be great for additional living space or in-law suite! Finish to your liking!








