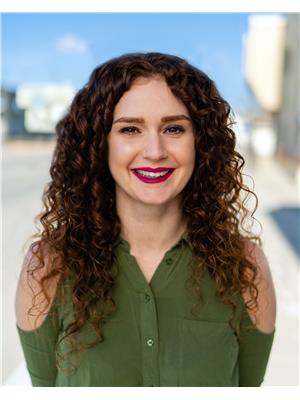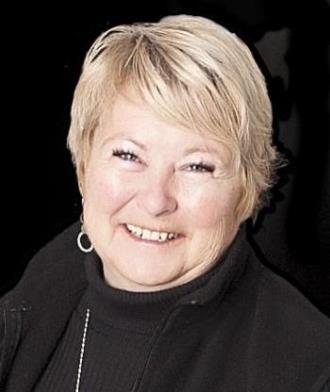410 Forest Crowne Rise, Kimberley
- Bedrooms: 3
- Bathrooms: 3
- Living area: 2187 sqft
- Type: Residential
Source: Public Records
Note: This property is not currently for sale or for rent on Ovlix.
We have found 6 Houses that closely match the specifications of the property located at 410 Forest Crowne Rise with distances ranging from 2 to 6 kilometers away. The prices for these similar properties vary between 425,000 and 719,900.
Nearby Places
Name
Type
Address
Distance
Kimberley Golf Club
Bar
415 302 Ave
1.4 km
Kimberley Riverside Campground
Rv park
PO Box 465 (Site 500) St. Mary Lake Rd
1.5 km
Bear's Eatery
Restaurant
324 Archibald St
3.4 km
Overwaitea Foods
Grocery or supermarket
1525 Warren Ave
3.4 km
McKim Middle School
School
689 Rotary Dr
4.1 km
Rocky Mountain Distributed Learning School
School
Kimberley
4.4 km
The Old Bauernhaus Restaurant
Restaurant
280 Norton Ave
4.8 km
Village Bistro
Restaurant
349 Spokane St
4.8 km
Kimberley City Bakery
Bakery
287 Spokane St
4.8 km
Pedal & Tap
Restaurant
215 Spokane St
4.9 km
Chef Bernard's Platzl Inn
Restaurant
170 Spokane St
4.9 km
Kimberley Heritage Museum
Museum
105 Spokane St
4.9 km
Property Details
- Roof: Asphalt shingle, Unknown
- Heating: Forced air, Natural gas
- Year Built: 2008
- Structure Type: House
- Exterior Features: Composite Siding
- Foundation Details: Concrete
- Construction Materials: Wood frame
Interior Features
- Basement: Partially finished, Full, Unknown
- Flooring: Hardwood, Vinyl, Wall-to-wall carpet
- Appliances: Washer, Refrigerator, Dishwasher, Stove, Dryer, Window Coverings
- Living Area: 2187
- Bedrooms Total: 3
Exterior & Lot Features
- View: View
- Lot Features: Other
- Water Source: Municipal water
- Lot Size Units: square feet
- Lot Size Dimensions: 7623
Location & Community
- Common Interest: Freehold
- Community Features: Pets Allowed With Restrictions, Rentals Allowed
Property Management & Association
- Association Fee: 60
Utilities & Systems
- Utilities: Sewer
Tax & Legal Information
- Zoning: Single family dwelling
- Parcel Number: 027-152-901
Additional Features
- Photos Count: 34
- Security Features: Smoke Detectors
If the prospect of strolling through wooded trails, engaging in activities like fishing, biking, golfing, skiing, and quick access to a nature park excites you, then this is the ideal home for you. The main level features an open concept design with a kitchen with plenty of natural light, complete with a pantry and a breakfast bar connected to the dining area, making it perfect for entertaining. The dining room opens up to a bbq deck, allowing you to enjoy the firepit area, listen to the birds, and immerse yourself in the refreshing scent of nature and vibrant colors of the surrounding forest. The living room showcases a captivating rock fireplace, gleaming floors, an inviting foyer, a powder room, and a laundry area just a few steps away. Upstairs, you'll find two spacious bedrooms plus a stunning primary bedroom with a luxurious spa ensuite, as well as a full bathroom. The partially finished basement offers ample storage space, a newer hot water tank (2021), and the potential for a fourth bedroom and a recreational room. (id:1945)








