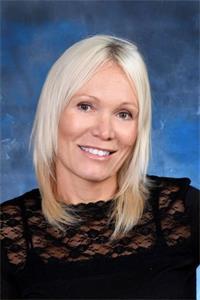104 Norfolk County 13 Road, Norfolk
- Bedrooms: 5
- Bathrooms: 4
- Type: Residential
- Added: 1 week ago
- Updated: 1 week ago
- Last Checked: 6 days ago
- Listed by: eXp Realty of Canada Inc.
- View All Photos
Listing description
This House at 104 Norfolk County 13 Road Norfolk, ON with the MLS Number x12370119 listed by Alex Visscher - eXp Realty of Canada Inc. on the Norfolk market 1 week ago at $1,425,000.

members of The Canadian Real Estate Association
Nearby Listings Stat Estimated price and comparable properties near 104 Norfolk County 13 Road
Nearby Places Nearby schools and amenities around 104 Norfolk County 13 Road
Rolph Street Public School
(7.3 km)
83 Rolph St, Tillsonburg
Glendale High School
(8.4 km)
37 Glendale Dr, Tillsonburg
Tim Hortons
(4.2 km)
401 Simcoe St, Tillsonburg
Tim Hortons
(6.7 km)
73 Oxford St, Tillsonburg
Tim Hortons
(9 km)
560 Broadway St, Tillsonburg
Pizza Hut
(5.3 km)
168 Simcoe St, Tillsonburg
Scotty's Family Restaurant
(5.8 km)
92 Simcoe St, Tillsonburg
Mill Tales Inn
(6.7 km)
20 John Pound Rd, Tillsonburg
Tillson Pizza
(6.9 km)
102-E Tillson Ave, Tillsonburg
Niko's Eatery & Bar
(7 km)
102 Broadway St, Tillsonburg
Kelsey's Restaurant
(7.4 km)
247 Broadway St, Tillsonburg
Burger King
(8.9 km)
540 Broadway St, Tillsonburg
Annandale National Historic Museum
(6.6 km)
30 Tillson Ave, Tillsonburg
Canadian Tire
(7.4 km)
248 Broadway St, Tillsonburg
Sobeys
(9.6 km)
678 Broadway St, Tillsonburg
Price History












