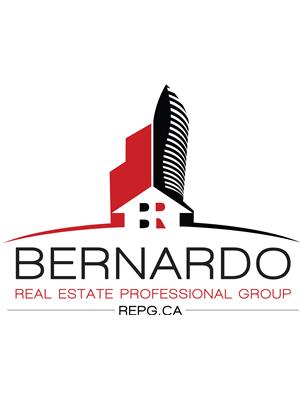1351 Hazelton Boulevard, Burlington
- Bedrooms: 4
- Bathrooms: 4
- Living area: 3852 square feet
- Type: Residential
- Added: 2 months ago
- Updated: 1 month ago
- Last Checked: 6 days ago
- Listed by: RE/MAX Escarpment Realty Inc.
- View All Photos
Listing description
This House at 1351 Hazelton Boulevard Burlington, ON with the MLS Number 40739722 which includes 4 beds, 4 baths and approximately 3852 sq.ft. of living area listed on the Burlington market by Lisa Baxter - RE/MAX Escarpment Realty Inc. at $1,999,999 2 months ago.

members of The Canadian Real Estate Association
Nearby Listings Stat Estimated price and comparable properties near 1351 Hazelton Boulevard
Nearby Places Nearby schools and amenities around 1351 Hazelton Boulevard
M.M. Robinson High School
(2.2 km)
2425 Upper Middle Rd, Burlington
Lester B. Pearson
(3.9 km)
1433 Headon Rd, Burlington
Burlington Central High School
(4.8 km)
1433 Baldwin St, Burlington
Waterdown District Night School
(5.5 km)
Hamilton
Assumption Catholic Secondary School
(5.5 km)
3230 Woodward Ave, Burlington
Mapleview Shopping Centre
(4.4 km)
900 Maple Ave, Burlington
Burlington Mall
(4.7 km)
777 Guelph Line, Burlington
Price History
















