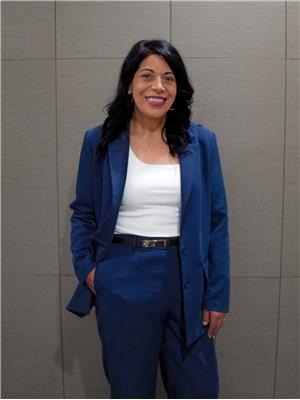8328 Annie, Mcgregor
- Bedrooms: 3
- Bathrooms: 3
- Type: Residential
- Added: 3 weeks ago
- Updated: 1 week ago
- Last Checked: 1 week ago
- Listed by: THE SIGNATURE GROUP REALTY INC
- View All Photos
Listing description
This House at 8328 Annie Mcgregor, ON with the MLS Number 25016850 listed by SHAN HASAN - THE SIGNATURE GROUP REALTY INC on the Mcgregor market 3 weeks ago at $734,900.
Escape the hustle of city living in this fantastic McGregor lifestyle. Roseland Homes presents this exquisite 3 bedroom w/ 2.5 full bath Raised Ranch. As you step through a grand entrance doorway into the oversized foyer and open-concept living space of this beautiful home, you’ll see a breathtaking kitchen, a spacious master bedroom boasting a walk-in closet and luxurious ensuite, along with two generous bedrooms and a charming main bath. The basement includes a laundry room and a grade entrance, installed shower/tub, 9 foot ceilings throughout, Fully framed layout. Prepare to be captivated by the modern aesthetic and the exceptional craftsmanship throughout. This massive 60 x 150 lot allows you to enjoy a three car garage. 7 Year Tarion Warranty. (id:1945)
Additional details visible in the photos:
- Bright, neutral interiors with crisp white walls and wide-plank, light hardwood flooring that continues through the main level.
- A dramatic, oversized kitchen island with seating area and a contrasting dark base, white quartz-style countertop and contemporary pendant lighting above.
- Sleek white cabinetry, tile backsplash and modern fixtures that reinforce the clean, contemporary aesthetic.
- A spacious, well-lit foyer featuring a wood staircase with turned balusters and convenient built-in storage/coat area adjacent to the entry.
- Large windows and recessed/ceiling lighting throughout that provide abundant natural and ambient light.
- Basement service/laundry area with a countertop and sink, plus the installed shower/tub shown in the lower-level bathroom.
- Modern exterior elevation rendering showing a three-car garage, mixed material facade (stone/brick and wood-look accents) and expansive windows that complement the home’s contemporary design.
If you’d like, I can incorporate any of these photo-based details directly into the body wording (instead of appended) or tailor the description for print or MLS format.
Property Details
Key information about 8328 Annie
Exterior & Lot Features
Learn about the exterior and lot specifics of 8328 Annie
powered by


This listing content provided by
REALTOR.ca
has been licensed by REALTOR®
members of The Canadian Real Estate Association
members of The Canadian Real Estate Association
Nearby Listings Stat Estimated price and comparable properties near 8328 Annie
Active listings
2
Min Price
$734,900
Max Price
$734,900
Avg Price
$734,900
Days on Market
23 days
Sold listings
0
Min Sold Price
$N/A
Max Sold Price
$N/A
Avg Sold Price
$N/A
Days until Sold
N/A days
Nearby Places Nearby schools and amenities around 8328 Annie
Western Secondary School
(6.2 km)
5791 N Townline Rd, Anderdon
Price History
August 12, 2025
by THE SIGNATURE GROUP REALTY INC
$734,900








