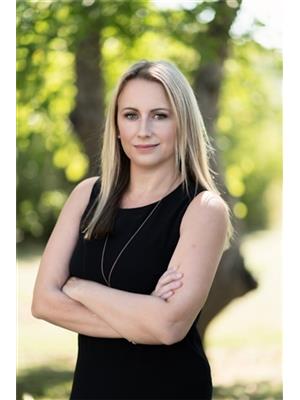60 Alderney Drive, Enfield
60 Alderney Drive, Enfield
×

36 Photos






- Bedrooms: 3
- Bathrooms: 1
- MLS®: 202406164
- Type: Residential
- Added: 28 days ago
Property Details
This 3 bedroom bungalow sits in one of the most desirable neighbourhoods in Enfield on a fantastic lot with great schools and just a short drive to Exit 7. The main floor features all 3 bedrooms, a nice size living room with fireplace, a 4 piece bathroom, dining room and a galley style kitchen. The lower level is unfinished and ready to be developed. Paved driveway, wrap around deck and private backyard. Come take a look (id:1945)
Best Mortgage Rates
Property Information
- Sewer: Municipal sewage system
- List AOR: NSAR
- Stories: 1
- Basement: Unfinished, Full
- Flooring: Hardwood, Laminate, Linoleum
- Directions: Alderney drive to civic 60 on your left
- Lot Features: Treed
- Photos Count: 36
- Water Source: Municipal water
- Lot Size Units: acres
- Parcel Number: 45152352
- Bedrooms Total: 3
- Structure Type: House
- Common Interest: Freehold
- Exterior Features: Vinyl
- Community Features: School Bus, Recreational Facilities
- Foundation Details: Poured Concrete
- Lot Size Dimensions: 0.4475
- Architectural Style: Character
- Above Grade Finished Area: 1000
- Above Grade Finished Area Units: square feet
Room Dimensions
 |
This listing content provided by REALTOR.ca has
been licensed by REALTOR® members of The Canadian Real Estate Association |
|---|
Nearby Places
Similar Houses Stat in Enfield
60 Alderney Drive mortgage payment






