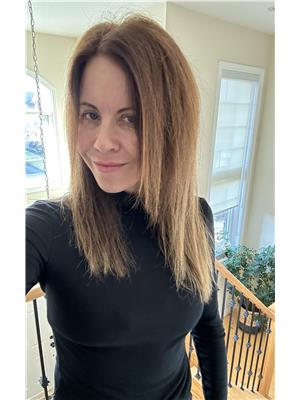713 Mullin Way, Burlington
- Bedrooms: 4
- Bathrooms: 3
- Type: Residential
- Added: 1 week ago
- Updated: 6 days ago
- Last Checked: 6 days ago
- Listed by: Keller Williams Signature Realty, Brokerage
- View All Photos
Listing description
This House at 713 Mullin Way Burlington, ON with the MLS Number w12369500 listed by JAKE NOVIS - Keller Williams Signature Realty, Brokerage on the Burlington market 1 week ago at $3,900.

members of The Canadian Real Estate Association
Nearby Listings Stat Estimated price and comparable properties near 713 Mullin Way
Nearby Places Nearby schools and amenities around 713 Mullin Way
Robert Bateman High School
(1.1 km)
5151 New St, Burlington
Nelson High School
(2.6 km)
4181 New St, Burlington
Corpus Christi Catholic Secondary School
(3.2 km)
5150 Upper Middle Rd, Burlington
Assumption Catholic Secondary School
(4.3 km)
3230 Woodward Ave, Burlington
Lester B. Pearson
(4.5 km)
1433 Headon Rd, Burlington
Bronte Creek Provincial Park
(4.3 km)
1219 Burloak Dr, Oakville
Burlington Mall
(4.9 km)
777 Guelph Line, Burlington
Price History















