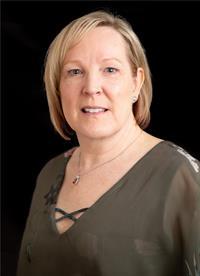14653 Currie Road, Dutton
14653 Currie Road, Dutton
×

30 Photos






- Bedrooms: 3
- Bathrooms: 2
- Living area: 2469 sqft
- MLS®: 40555595
- Type: Residential
- Added: 38 days ago
Property Details
Beautiful eco efficient True North Log home with attached oversized two car garage nestled in a quiet, private location. The tree-lined driveway brings you to an inviting wrap-around porch. The living room boasts of a floor to ceiling granite stone heatilator wood burning fireplace. The hardwood/tiled floors have radiant heat throughout the main/lower level. For the hobbyist/car enthusiast there is a 32x60 heated shop that is insulated & equipped with water and 220 amp hydro. Upstairs is a man/she cave perfect for crafting/entertaining. This 51.4 acre property runs along the Thames River. Enjoy walking the 30 acre bush with many wildflowers & spring Trilliums. 20 acres is farmable and leased until 10/31/24. The farmer is willing to continue to lease this land from the new owner. A1 zoning, 50' drilled well, 1000gal septic tank. Geothermal heating & transferrable warranty. This little piece of heaven is a 7min drive to the 401/Dutton & 35 min to London. (id:1945)
Best Mortgage Rates
Property Information
- Sewer: Septic System
- Cooling: None
- Heating: Geo Thermal
- Stories: 2
- Basement: Partially finished, Partial
- Utilities: Electricity
- Year Built: 1999
- Appliances: Washer, Refrigerator, Dishwasher, Stove, Dryer, Window Coverings
- Directions: From the 401 exit at Currie Road and Travel North. The house will be on the West side of the Road
- Living Area: 2469
- Lot Features: Crushed stone driveway, Country residential
- Photos Count: 30
- Water Source: Drilled Well
- Lot Size Units: acres
- Parking Total: 10
- Bedrooms Total: 3
- Structure Type: House
- Common Interest: Freehold
- Fireplaces Total: 1
- Parking Features: Attached Garage
- Subdivision Name: Dutton
- Tax Annual Amount: 7160.65
- Exterior Features: Log
- Community Features: Quiet Area, School Bus
- Fireplace Features: Wood, Other - See remarks
- Foundation Details: Poured Concrete
- Lot Size Dimensions: 51.4
- Zoning Description: A1
- Architectural Style: 2 Level
Room Dimensions
 |
This listing content provided by REALTOR.ca has
been licensed by REALTOR® members of The Canadian Real Estate Association |
|---|
Nearby Places
Similar Houses Stat in Dutton
14653 Currie Road mortgage payment






