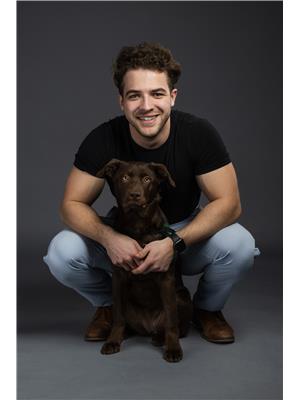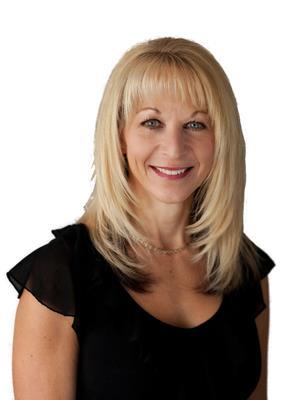102 11109 84 Av Nw, Edmonton
- Bedrooms: 1
- Bathrooms: 2
- Living area: 743 square feet
- Type: Apartment
- Added: 3 weeks ago
- Updated: 2 weeks ago
- Last Checked: 1 week ago
- Listed by: Schaaf Realty Ltd
- View All Photos
Listing description
This Condo at 102 11109 84 Av Nw Edmonton, AB with the MLS Number e4452804 which includes 1 beds, 2 baths and approximately 743 sq.ft. of living area listed on the Edmonton market by Cynthia Harris - Schaaf Realty Ltd at $325,000 3 weeks ago.

members of The Canadian Real Estate Association
Nearby Listings Stat Estimated price and comparable properties near 102 11109 84 Av Nw
Nearby Places Nearby schools and amenities around 102 11109 84 Av Nw
University of Alberta Hospital
(0.3 km)
8440 112 St NW, Edmonton
Boston Pizza
(0.5 km)
10854 82 Ave NW, Edmonton
Sugar Bowl Coffee & Juice Bar
(0.6 km)
10922 88 Ave NW, Edmonton
University of Alberta
(0.7 km)
116 St and 85 Ave, Edmonton
St. Joseph's College
(0.7 km)
11325 89 Ave NW, Edmonton
Rutherford House
(0.9 km)
11153 Saskatchewan Dr NW, Edmonton
Price History















