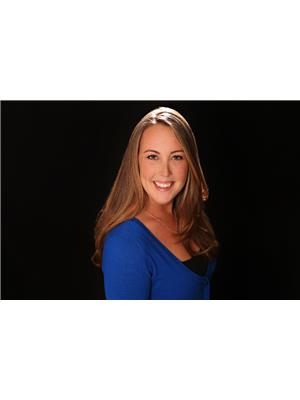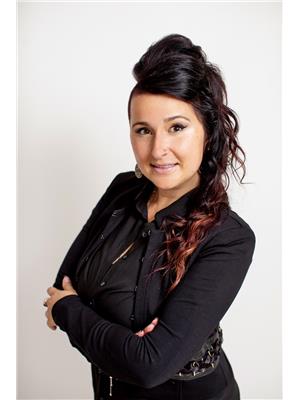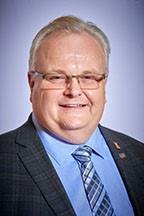9 Byers Street, Springwater
- Bedrooms: 5
- Bathrooms: 3
- Type: Residential
- Added: 3 weeks ago
- Updated: 3 days ago
- Last Checked: 47 minutes ago
- Listed by: CENTURY 21 B.J. ROTH REALTY LTD.
- View All Photos
Listing description
This House at 9 Byers Street Springwater, ON with the MLS Number s12341714 listed by ALEX ELIEFF - CENTURY 21 B.J. ROTH REALTY LTD. on the Springwater market 3 weeks ago at $1,995,000.

members of The Canadian Real Estate Association
Nearby Listings Stat Estimated price and comparable properties near 9 Byers Street
Nearby Places Nearby schools and amenities around 9 Byers Street
Snow Valley Ski Resort
(1.2 km)
2632 Vespra Valley Road, Midhurst
Barrie Hill Farms
(1.3 km)
2935 Barrie Hill Rd, Barrie
Sandy Hollow Buffer
(3.9 km)
Barrie
Barrie Community Sports Complex
(4.1 km)
Nursery Rd, Springwater
Cw Coops
(4.2 km)
353 Anne St N, Barrie
East Side Mario's
(5.1 km)
502 Bayfield, Barrie
Ajisai Japanese Restaurant
(5.7 km)
359 Bayfield St, Barrie
Kelsey's Restaurant
(5.1 km)
458 Bayfield St, Barrie
Moxie's Classic Grill
(5.2 km)
509 Bayfield St, Barrie
Moose Winooski's
(5.4 km)
407 Bayfield St, Barrie
Fran's Restaurant
(5.5 km)
407 Bayfield St, Barrie
Georgian Mall
(5.3 km)
509 Bayfield St, Barrie
Tim Hortons
(5.7 km)
354 Bayfield St, Barrie
Pizza Hut
(5.7 km)
342 Bayfield St, Barrie
Price History














