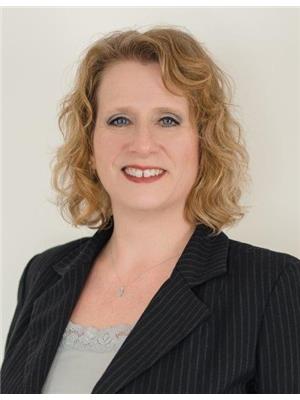201 1002 108th Street, North Battleford
201 1002 108th Street, North Battleford
×

26 Photos






- Bedrooms: 2
- Bathrooms: 1
- Living area: 1000 square feet
- MLS®: sk956247
- Type: Apartment
- Added: 109 days ago
Property Details
Check out the 360 Virtual Tour ~ Nasha Plaza is the place to be! If you are searching for an affordable condo this 1000 sqft. 2 bedroom, 1 bathroom condo is just what you have been looking for! Located on the 2nd floor, this east facing unit gets all the morning sunshine you could want as you enjoy your coffee on the balcony. As you enter this cozy unit you will immediately notice the hot water in-floor heat which is perfect after being out in the cold. The kitchen has a good amount of european style cupboards with the major kitchen appliances: stove, fridge, BI dishwasher & microwave remaining. The open concept dining and living room areas are bright and spacious with sliding doors leading to the balcony and exterior storage room. Down the hall you'll find 2 bedrooms and a 4pc bathroom each being an impressive size. To complete this unit there is the convenience of in-suite laundry combined with a storage room. The intercom system for the building adds to the security of knowing you can safely buzz in your guests and they can take the elevator or stairs right to your unit. The amenities room has a dining area, games area and a full kitchen which you can reserve for a variety of functions. There is even an exercise room with some equipment for you to use. There is 1 above ground stall included. The condo fees are $483.33 which includes: basic cable, common insurance & area maintenance, exterior building maintenance, garbage/sewer/water, heat, snow removal, lawn care & reserve fund. The building shingles were replaced approx. 5 yrs ago. Sqft of unit obtained from blue prints & does include the outside storage but not include the balcony. You really must make time to come see all this unit and building has to offer you! Call today to schedule your appointment! (id:1945)
Best Mortgage Rates
Property Information
- Cooling: Wall unit
- Heating: In Floor Heating, Natural gas, Hot Water
- Tax Year: 2023
- Year Built: 1990
- Appliances: Washer, Refrigerator, Intercom, Dishwasher, Stove, Dryer, Microwave, Hood Fan, Window Coverings
- Living Area: 1000
- Lot Features: Corner Site, Elevator, Wheelchair access, Balcony, Paved driveway
- Photos Count: 26
- Bedrooms Total: 2
- Structure Type: Apartment
- Association Fee: 483.33
- Common Interest: Condo/Strata
- Parking Features: Other, Parking Space(s), Surfaced
- Tax Annual Amount: 2245
- Building Features: Exercise Centre
- Community Features: Pets not Allowed
- Architectural Style: Low rise
Features
- Roof: Asphalt Shingles
- Other: Condo fees: 483.33, Condo Fees Include: Cable, Common Area Maintenance, External Building Maintenance, Garbage, Heat, Insurance (Common), Internet, Lawncare, Reserve Fund, Sewer, Snow Removal, Water, Management: Self Managed, Management Company: Nasha Plaza Condo Assoc., Condo Name: Nasha Plaza, Equipment Included: Fridge, Stove, Washer, Dryer, Dishwasher Built In, Hood Fan, Microwave, Window Treatment, Levels Above Ground: 1.00, Outdoor: Balcony
- Heating: Hot Water, In Floor, Natural Gas
- Extra Features: Amenities: Amenities Room, Elevator, Exercise Area, Visitor Parking, Wheelchair Access
- Interior Features: Air Conditioner (Wall), Elevator, Intercom
Room Dimensions
 |
This listing content provided by REALTOR.ca has
been licensed by REALTOR® members of The Canadian Real Estate Association |
|---|
Nearby Places
Similar Condos Stat in North Battleford
201 1002 108th Street mortgage payment






