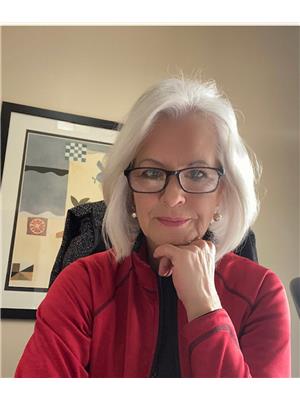108365 Range Road 164, Rural Mackenzie County
108365 Range Road 164, Rural Mackenzie County
×

15 Photos






- Bedrooms: 3
- Bathrooms: 3
- Living area: 1430 square feet
- MLS®: a2094696
- Type: Residential
- Added: 154 days ago
Property Details
How would you love to come home at the end of a hectic day, kick off your shoes, grab a drink and go outside and sit on beautiful, covered deck and just enjoy some peace & quiet. Well, that dream can be your reality. Nestled among majestic, mature trees on 5 acres of land, is a home that will exceed all your expectations. The kitchen features an abundance of espresso cabinets, tiled back splash, ng for your range, gorgeous flooring & lighting pkg. Just off the kitchen is a large bedroom and stunning 3 piece bath. The living room, with extremely high ceilings, boasts massive windows, dormers , a beautiful wood burning, free standing stove that offers that warm, cozy feeling we love on a cool night & an elegant staircase leading to the second floor, sitting area & Primary suite with vaulted ceiling & patio doors leading to a private deck where you will enjoy relaxing at the end of the evening. The ensuite features a soaker tub, shower & large vanity. A second bdm, large bath & laundry area, complete the main floor. The fully finished basement offers another bath, bedroom and great family room. The Quonset offers ample space for your quads, sleds & other "toys" you may want to keep out of the elements. There are trails leading to Mechisis Lake. When it comes to curb appeal? This home offers that in spades. The large deck at the front, gives this gorgeous home that "Little House on the Prairie" feeling where you will certainly be able to entertain & relax. There is ample room to build a shop. The cold storage room in the basement offers you a ton of space to store all your canning & fresh vegetables that you are going to want to plant in your garden. PLEASE NOTE!! AS THE PROPERTY IS CURRENTLY RENTED, PICS WILL BE UPDATED AT A LATER DATE. (id:1945)
Best Mortgage Rates
Property Information
- Tax Lot: 1
- Cooling: None
- Heating: Forced air, Natural gas, Wood, Wood, Wood Stove
- Stories: 1
- Tax Year: 2023
- Basement: Finished, Full
- Flooring: Hardwood
- Tax Block: 0
- Year Built: 2015
- Appliances: Refrigerator, Range - Gas, Dishwasher, Washer & Dryer
- Living Area: 1430
- Lot Features: French door, No Smoking Home
- Photos Count: 15
- Lot Size Units: acres
- Parcel Number: 0027864058
- Bedrooms Total: 3
- Structure Type: House
- Common Interest: Freehold
- Fireplaces Total: 1
- Parking Features: Parking Pad, Gravel
- Tax Annual Amount: 2772.86
- Exterior Features: Vinyl siding
- Community Features: Lake Privileges
- Foundation Details: See Remarks
- Lot Size Dimensions: 5.00
- Zoning Description: Country Residential
- Above Grade Finished Area: 1430
- Above Grade Finished Area Units: square feet
Features
- Roof: Metal
- Other: Construction Materials: Vinyl Siding, Direction Faces: W, Inclusions: Wood stove, Laundry Features: In Basement, Parking Features : Gravel Driveway, Parking Pad
- Heating: Mid Efficiency, Forced Air, Natural Gas, Wood, Wood Stove
- Appliances: Dishwasher, Gas Range, Refrigerator, Washer/Dryer
- Lot Features: Lot Features: Brush, Few Trees, Lake, Lawn, Garden, Front Porch
- Extra Features: Lake
- Interior Features: Ceiling Fan(s), French Door, High Ceilings, Jetted Tub, No Smoking Home, Walk-In Closet(s), Flooring: Hardwood, Fireplaces: 1, Fireplace Features: Wood Burning Stove
Room Dimensions
 |
This listing content provided by REALTOR.ca has
been licensed by REALTOR® members of The Canadian Real Estate Association |
|---|
Nearby Places
108365 Range Road 164 mortgage payment
