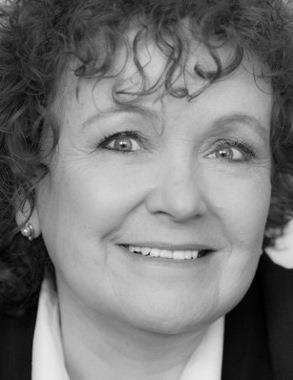2480 Golden Donald Upper Rd, Golden
2480 Golden Donald Upper Rd, Golden
×

15 Photos






- Bedrooms: 3
- Bathrooms: 3
- Living area: 3915 sqft
- MLS®: 2475712
- Type: Residential
- Added: 23 days ago
Property Details
A vision of beauty, comfort and elegance surrounded by nature! Listed for the first time, this magnificent, four season custom designed home delivers over 4,500 sq.ft. of elegant living space. From the moment you enter the timbered front entry, you know you are in a very special environment. The thoughtful floor-plan provides easy flow between out/ inside, between generous entertaining spaces & smaller, more intimate ones. A large open stairway gracefully transitions between floors. The stone/timber architectural interior design creates relaxing, cozy ambience. The great room includes a soaring fireplace perfect for cozy evenings, & a dining area positioned to enjoy the forest view. The wine cellar space has a glass ceiling and wall which contributes to the entertaining phase of the floor plan. A chef's dream, the kitchen boasts all professional grade appliances, double wall ovens, 2 sinks, high-end espresso... The home was built to the highest construction standards using superior finishes throughout. The first floor is on grade-level which allows easy in/out living. Luxury living: 3 beds, 3 baths, 5 fireplaces, library & office, gym, kitchen desk space and many more features. A large wraparound veranda extends from the home, providing a wonderful setting for four seasons outdoor living. The property offers luxurious comfort for your family and friends; perfect for entertaining. Your outdoor playground awaits! (id:1945)
Best Mortgage Rates
Property Information
- Roof: Asphalt shingle, Unknown
- View: Mountain view
- Sewer: Septic tank
- Zoning: Rural residential
- Heating: In Floor Heating, Electric, Propane, Wood, Other
- Basement: Finished, Separate entrance, Unknown
- Flooring: Carpeted, Engineered hardwood, Other, Porcelain Tile, Wall-to-wall carpet
- Year Built: 2012
- Appliances: Washer, Refrigerator, Central Vacuum, Gas stove(s), Dishwasher, Dryer, Microwave, Oven - Built-In, Window Coverings, Jetted Tub
- Living Area: 3915
- Lot Features: Central location, Park setting, Wooded area, Flat site, Other, Central island, Balcony, Private Yard
- Photos Count: 15
- Water Source: Well
- Lot Size Units: square feet
- Parcel Number: 018-063-462
- Parking Total: 8
- Bedrooms Total: 3
- Structure Type: House
- Common Interest: Freehold
- Fireplaces Total: 1
- Building Features: Storage - Locker
- Exterior Features: Stone, Other
- Security Features: Smoke Detectors
- Community Features: Quiet Area, Rural Setting
- Fireplace Features: Wood, Conventional
- Foundation Details: See Remarks
- Lot Size Dimensions: 130244
- Construction Materials: Wood frame
Room Dimensions
 |
This listing content provided by REALTOR.ca has
been licensed by REALTOR® members of The Canadian Real Estate Association |
|---|
2480 Golden Donald Upper Rd mortgage payment
