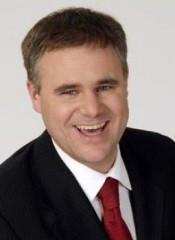515 St Laurent Boulevard Unit 2509 10, Ottawa
515 St Laurent Boulevard Unit 2509 10, Ottawa
×

25 Photos






- Bedrooms: 3
- Bathrooms: 2
- MLS®: 1383077
- Type: Apartment
- Added: 48 days ago
Property Details
Penthouse anyone? How about 2 condo's in one? At 1973 sq. ft, 2 condos were brought together to form 1 impressive space designed with entertainment and comfort in mind, the size and layout of this condo are sure to impress. The expansive great room with views on the Gatineau and sunsets makes for a superb room to entertain. Or sit on the balcony off the great room. Prefer the sunrise? Step out onto your 2nd balcony off the family rm and gaze at the rising sun. The family room, combined with the kitchen and eating area makes for great everyday use. Kitchen has a surprising amount of cupboard and counter space. Oversized primary bedrm features a walk-in closet, 2nd closet, shoe rack and 3 pc en-suite. 2 more bedrms, a full bath and laundry are found on the opposite side of the condo in their own wing. Great set up for guests or kids. Amenities include an outdoor pool, games room, library and more. Come see your new condo today! 24 hour irrevocable on offers (id:1945)
Best Mortgage Rates
Property Information
- Sewer: Municipal sewage system
- Cooling: Heat Pump
- Heating: Hot water radiator heat, Baseboard heaters, Natural gas
- List AOR: Ottawa
- Stories: 1
- Tax Year: 2023
- Basement: None, Not Applicable
- Flooring: Hardwood, Ceramic
- Year Built: 1972
- Appliances: Washer, Refrigerator, Dishwasher, Stove, Dryer
- Lot Features: Corner Site, Elevator, Balcony
- Photos Count: 25
- Water Source: Municipal water
- Parcel Number: 150160376
- Parking Total: 2
- Pool Features: Inground pool
- Bedrooms Total: 3
- Structure Type: Apartment
- Association Fee: 1935
- Common Interest: Condo/Strata
- Association Name: The Highlands - 613-746-7133
- Parking Features: Underground
- Tax Annual Amount: 4900
- Building Features: Exercise Centre, Laundry - In Suite, Sauna
- Exterior Features: Brick
- Community Features: Recreational Facilities, Pets Allowed With Restrictions
- Foundation Details: None
- Zoning Description: residential
- Association Fee Includes: Property Management, Caretaker, Heat, Electricity, Water, Other, See Remarks, Condominium Amenities, Recreation Facilities, Reserve Fund Contributions
Room Dimensions
 |
This listing content provided by REALTOR.ca has
been licensed by REALTOR® members of The Canadian Real Estate Association |
|---|
Nearby Places
Similar Condos Stat in Ottawa
515 St Laurent Boulevard Unit 2509 10 mortgage payment






