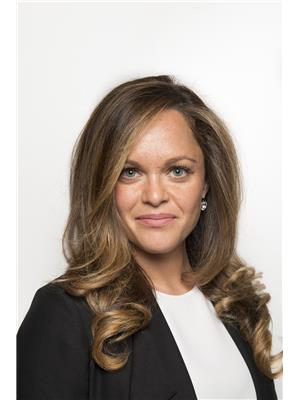254 West 31st Street, Hamilton
- Bedrooms: 3
- Bathrooms: 1
- Living area: 948 square feet
- Type: Residential
- Added: 4 weeks ago
- Updated: 2 weeks ago
- Last Checked: 11 hours ago
- Listed by: Keller Williams Complete Realty
- View All Photos
Listing description
This House at 254 West 31st Street Hamilton, ON with the MLS Number 40757828 which includes 3 beds, 1 baths and approximately 948 sq.ft. of living area listed on the Hamilton market by Jay Pichette - Keller Williams Complete Realty at $3,100 4 weeks ago.

members of The Canadian Real Estate Association
Nearby Listings Stat Estimated price and comparable properties near 254 West 31st Street
Nearby Places Nearby schools and amenities around 254 West 31st Street
Westmount Secondary School
(1.7 km)
39 Montcalm Dr, Hamilton
Mohawk College
(1.9 km)
135 Fennell Ave W, Hamilton, ON
Columbia International College
(2.3 km)
1003 Main St W, Hamilton
Lemon Grass
(1.9 km)
1300 Garth St #1, Hamilton
Lone Star Texas Grill
(2.4 km)
14 Martindale Crescent, Ancaster
Mc Master Children's Hosptial
(2.3 km)
1200 Main St W, Hamilton
Price History














