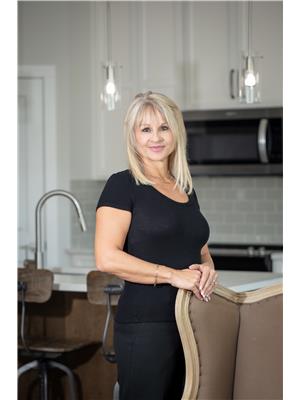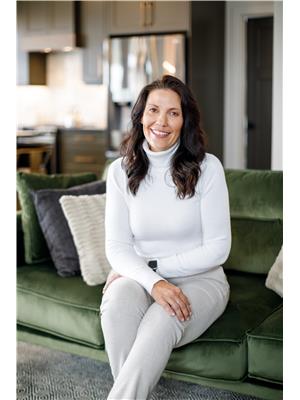111 Reichley Street, Red Deer
- Bedrooms: 4
- Bathrooms: 3
- Living area: 1534 square feet
- Type: Residential
- Added: 3 days ago
- Updated: 3 days ago
- Last Checked: 2 days ago
- Listed by: Century 21 Maximum
- View All Photos
Listing description
This House at 111 Reichley Street Red Deer, AB with the MLS Number a2253328 which includes 4 beds, 3 baths and approximately 1534 sq.ft. of living area listed on the Red Deer market by Dale Devereaux - Century 21 Maximum at $549,900 3 days ago.

members of The Canadian Real Estate Association
Nearby Listings Stat Estimated price and comparable properties near 111 Reichley Street
Nearby Places Nearby schools and amenities around 111 Reichley Street
Annie L Gaetz Rink
(2.9 km)
Red Deer
Outreach School Centre
(4.7 km)
Red Deer
Babycakes Cupcakery
(1.9 km)
144 Erickson Dr, Red Deer
Save On Foods Pharmacy
(3.8 km)
3020 22 St, Red Deer
50th Street Tandoor and Grill
(4 km)
4707 50 St, Red Deer
Noodle House The
(4.2 km)
4815 48 Ave, Red Deer
Red Deer Lodge Hotel and Conference Centre
(4.4 km)
4311 49 Ave, Red Deer
La Casa Pergola
(4.5 km)
4909 48 St, Red Deer
City Roast Coffee
(4.5 km)
4940 50 St, Red Deer
Canada Safeway Limited
(4.6 km)
4407 50th Avenue, Red Deer
Super 8 Red Deer City Centre
(4.6 km)
4217 50th Ave, Red Deer
Price History
















