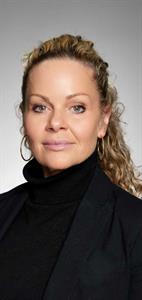38 Setonstone Green Se, Calgary
- Bedrooms: 5
- Bathrooms: 4
- Living area: 2116 square feet
- Type: Residential
- Added: 1 month ago
- Updated: 6 days ago
- Last Checked: 6 days ago
- Listed by: RE/MAX Complete Realty
- View All Photos
Listing description
This House at 38 Setonstone Green Se Calgary, AB with the MLS Number a2241949 which includes 5 beds, 4 baths and approximately 2116 sq.ft. of living area listed on the Calgary market by Murad Shivji - RE/MAX Complete Realty at $849,900 1 month ago.

members of The Canadian Real Estate Association
Nearby Listings Stat Estimated price and comparable properties near 38 Setonstone Green Se
Nearby Places Nearby schools and amenities around 38 Setonstone Green Se
Centennial High School
(8.7 km)
55 Sun Valley Boulevard SE, Calgary
South Health Campus
(1.5 km)
Calgary
Heritage Pointe Golf Club
(4.3 km)
1 Heritage Pointe Drive, De Winton
Canadian Tire
(7.5 km)
4155 126 Avenue SE, Calgary
Fish Creek Provincial Park
(9.5 km)
15979 Southeast Calgary, Calgary
Price History
















