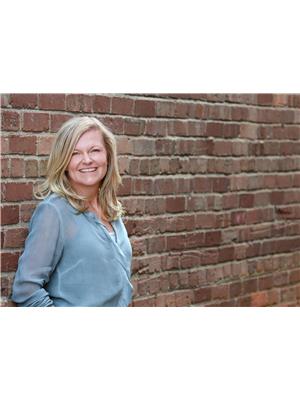5121 Aerial Crescent, Regina
- Bedrooms: 3
- Bathrooms: 3
- Living area: 1477 square feet
- Type: Residential
- Added: 1 week ago
- Updated: 5 days ago
- Last Checked: 5 days ago
- Listed by: Coldwell Banker Local Realty
- View All Photos
Listing description
This House at 5121 Aerial Crescent Regina, SK with the MLS Number sk016741 which includes 3 beds, 3 baths and approximately 1477 sq.ft. of living area listed on the Regina market by Kolene Gustafson - Coldwell Banker Local Realty at $549,800 1 week ago.

members of The Canadian Real Estate Association
Nearby Listings Stat Estimated price and comparable properties near 5121 Aerial Crescent
Nearby Places Nearby schools and amenities around 5121 Aerial Crescent
Sheldon-Williams Collegiate
(4.2 km)
2601 Coronation St, Regina
Five Guys Burgers and Fries
(0.8 km)
4666 Gordon Rd, Regina
Boston Pizza
(2.7 km)
4657 Rae St, Regina
Tony Roma's
(2.8 km)
4450 Albert St, Regina
Pasta Prima
(2.9 km)
4440 Albert St, Regina
Wok Box
(2.9 km)
4505 Albert St, Regina
Greko's Restaurant & Steak House
(2.9 km)
4424 Albert St, Regina
Keg Steakhouse & Bar
(3 km)
4265 Albert St, Regina
Earls Restaurant
(3.1 km)
2606 28 Ave, Regina
Days Inn Regina Airport West
(0.9 km)
4899 Harbour Landing Drive, Regina
Holiday Inn Express Hotel & Suites Regina-South
(3 km)
4255 Albert St, Regina
Travelodge Hotel & Conference Centre Regina
(3.1 km)
4177 Albert St, Regina
Starbucks
(2.7 km)
2627 Gordon Rd, Regina
Tim Hortons
(3 km)
4225 Albert St, Regina
The UPS Store
(3 km)
4246 Albert St, Regina
Extra Foods
(3.3 km)
3960 Albert St, Regina
Regina International Airport
(3.5 km)
5201 Regina Ave, Regina
MacKenzie Art Gallery
(3.9 km)
3475 Albert St, Regina
Price History

















