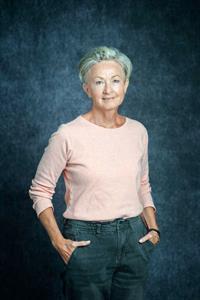9 Bishop Circle, Carstairs
- Bedrooms: 3
- Bathrooms: 3
- Living area: 1636 square feet
- Type: Residential
- Added: 1 week ago
- Updated: 1 week ago
- Last Checked: 1 week ago
- Listed by: Diamond Realty & Associates LTD.
- View All Photos
Listing description
This House at 9 Bishop Circle Carstairs, AB with the MLS Number a2252599 which includes 3 beds, 3 baths and approximately 1636 sq.ft. of living area listed on the Carstairs market by Elaine Pippi - Diamond Realty & Associates LTD. at $845,000 1 week ago.
Unique custom-designed bungalow is loaded with high-end upgrades and situated close to all the amenities in Carstairs, with Airdrie just 20 minutes away for easy access to Superstore, banks, and restaurants. Located on a quiet cul-de-sac with expansive prairie views and backing onto open agricultural land, the home has attractive curb appeal with stone and stucco accents on the exterior. The main floor features an open-concept from the kitchen through to the dining and living areas. The living room showcases a rustic-inspired fireplace with a stone surround and wood mantle, complemented by custom ceilings and rustic beams. The living area also has a TV mounted above the fireplace and sliding glass doors that lead to the deck, creating seamless indoor-outdoor flow. The main level boasts nine foot ceiling and hardwood flooring on main level — the flooring is a wide-plank hardwood that runs throughout the main living spaces. The kitchen is a chef’s dream with a large working island and eating bar, quartz countertops, stainless steel appliances, including a gas stove. The island has a rich stained wood base that contrasts beautifully with the white custom cabinetry, and is illuminated by pendant lights. The custom cabinets include pull out drawers in the lower cabinets. A walk-through pantry includes a freezer for added convenience; the pantry also features built-in shelving, a countertop microwave area and a tiled backsplash with a transom window letting in natural light. From the kitchen, French doors open to a generously sized deck constructed with composite materials and finished with glass railing to provide a wind break. Gas line on the deck for an excellent BBQ experience. The triple car garage is accessed from the main floor and features epoxy flooring, two floor drains, a sink with hot and cold water, built-in shelving, heating, and 10-foot ceilings. Just inside the entrance from the garage is a convenient three pce bath. Off the main foyer, a private flex room that could be used for a formal dining room, home gym, sitting area, office, or guest room. A walk-through pantry includes a freezer for added convenience. From the kitchen, French doors open to a generously sized deck constructed with composite materials and finished with glass railing to provide a wind break. The spacious master bedroom includes access to a covered and heated sunroom from the sliding patio doors in the master. Access also to the deck from another door in the sunroom. Sunroom comes complete with custom shelving and indoor-outdoor carpeting. A large walk-in closet and a luxurious five-piece ensuite complete the master bedroom along with an electric fireplace. The walk-out basement features French doors that lead to a covered aggregate patio, another gas fireplace, and 2 additional bedrooms with walk-in closets. A second five-piece bathroom includes a pocket door for privacy between the tub/ toilet and the sinks. Another flex room on the lower level that could easily serve as a bedroom, den, or home office. Back yard is fully fenced and well manicured with privacy trees, cedar chips that frame the back of the yard as well as underground sprinkler system and AC. The adjacent dining area showcases an elegant chandelier and generous space for a large table while maintaining open sightlines to the kitchen and living room. This beautifully crafted home offers both luxury and practicality in a serene and convenient location. Shows 10 out of 10! (id:1945)
Property Details
Key information about 9 Bishop Circle
Interior Features
Discover the interior design and amenities
Exterior & Lot Features
Learn about the exterior and lot specifics of 9 Bishop Circle
powered by


This listing content provided by
REALTOR.ca
has been licensed by REALTOR®
members of The Canadian Real Estate Association
members of The Canadian Real Estate Association
Nearby Listings Stat Estimated price and comparable properties near 9 Bishop Circle
Active listings
24
Min Price
$325,000
Max Price
$860,000
Avg Price
$614,279
Days on Market
42 days
Sold listings
8
Min Sold Price
$524,900
Max Sold Price
$800,000
Avg Sold Price
$661,225
Days until Sold
56 days
Nearby Places Nearby schools and amenities around 9 Bishop Circle
Bishell's
(3.8 km)
Carstairs
Didsbury (Canadian Skydive Centre) Airport
(8.5 km)
Didsbury
Price History
August 29, 2025
by Diamond Realty & Associates LTD.
$845,000














