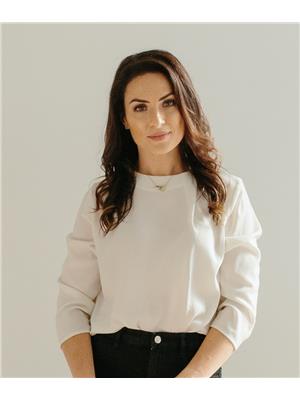Upper 87 Lawrence Ave E, Toronto
Upper 87 Lawrence Ave E, Toronto
×

37 Photos






- Bedrooms: 2
- Bathrooms: 2
- MLS®: c8263394
- Type: Duplex
- Added: 5 days ago
Property Details
You want luxury? You want Lawrence. Live Luxuriously in this brand new custom-built executive suite!With the entire floor to yourself, enjoy North,South,West and East light throughout your day. Asprawling living and dining room will make your transition from a house to apartment easy! Thischef's kitchen will rival any Lawrence Park home's- brand new Stainless Steel Appliances, Marblecounter tops, an island the full length of the kitchen, open shelving and more storage than you'llknow what to do with. A laundry room that you might just want to hang out in. An enormous primarywith a 3-piece ensuite and walk-in closet. A large second bedroom with a deep closet and customorganizers. One Parking Spot out front,best of all, your only additional cost is hydro.This is truly""pent-house"" quality. Close to Wanless Park, Sherwood Park, and a quick drive to Rosedale Golf Club.Direct bus to Sunnybrook Hospital. Easy Access to Havergal College, Crescent, TFS, Lawrence Park CI &Northern SS. (id:1945)
Property Information
- Cooling: Central air conditioning
- Heating: Forced air, Natural gas
- Stories: 2
- Lot Features: Conservation/green belt
- Photos Count: 37
- Parking Total: 1
- Bedrooms Total: 2
- Structure Type: Duplex
- Parking Features: Detached Garage
- Street Dir Suffix: East
- Total Actual Rent: 5200
- Exterior Features: Brick, Stucco
- Lot Size Dimensions: 50 x 150 FT
- Lease Amount Frequency: Monthly
Room Dimensions
 |
This listing content provided by REALTOR.ca has
been licensed by REALTOR® members of The Canadian Real Estate Association |
|---|
Nearby Places
Similar Duplexs Stat in Toronto






