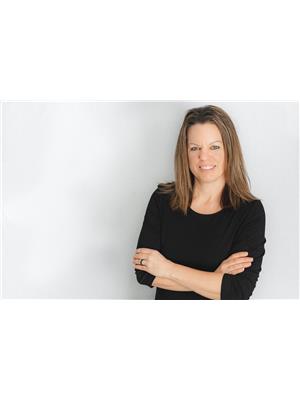227 21 Summerwood Dr, Sherwood Park
- Bedrooms: 3
- Bathrooms: 4
- Living area: 125 m2
- Type: Duplex
Source: Public Records
Note: This property is not currently for sale or for rent on Ovlix.
We have found 6 Duplex that closely match the specifications of the property located at 227 21 Summerwood Dr with distances ranging from 2 to 10 kilometers away. The prices for these similar properties vary between 289,702 and 453,786.
227 21 Summerwood Dr was built 17 years ago in 2007. If you would like to calculate your mortgage payment for this this listing located at T8H0C5 and need a mortgage calculator please see above.
Nearby Places
Name
Type
Address
Distance
Royal Pizza
Restaurant
590 Baseline Rd
1.6 km
Tim Hortons
Cafe
590 Baseline Rd
1.6 km
Greenland Garden Centre
Food
23108 Hwy 16
1.9 km
MainStay Suites East Edmonton/Sherwood Park
Lodging
201 Palisades Way
2.4 km
Tim Hortons
Cafe
137 Main Blvd
3.3 km
Bev Facey Community High School
School
99 Colwill Blvd
3.5 km
Pasta Pantry
Meal takeaway
101 Granada Blvd
3.6 km
The Canadian Brewhouse - Sherwood Park
Bar
270 Baseline Rd #200
3.7 km
Holiday Inn Express
Lodging
11 Portage Ln
3.8 km
Franklin's Inn
Restaurant
2016 Sherwood Dr
3.9 km
The Sawmill Restaurant Group Ltd.
Store
2016 Sherwood Dr
3.9 km
Strathcona County Library
Library
401 Festival Ln
4.1 km
Property Details
- Structure: Deck
Location & Community
- Municipal Id: 8521521005
- Ammenities Near By: Public Transit, Schools, Shopping
Additional Features
- Features: Flat site
MOVE IN READY!! More Yard with the Convenience of a Bareland Condominium is what this Excellent Fully Finished 2 Storey Half Duplex offers. Situated on one of the LARGEST LOTS in the complex with a Sunny Southeast Facing Backyard! This home provides over 1400 sq ft of Living Space just on the top 2 levels plus a Finished Basement. The main level provides an Open Floor Plan and living area with Gas Fireplace that was just serviced and cleaned. Spacious Kitchen with Corner Pantry and Plenty of Cupboard space. A 2 pce Bath completes the main floor. The second level features TWO Large Bedrooms both with a 4 pce Ensuite and one with Huge Walk-In Closet, plus there's a Bonus Area that would be perfect for a Computer Desk. The Basement is complete with a Large Bedroom, Family room, Large Storage/Laundry room and a 4 pce Bath. Fresh Paint top to bottom, Brand New Carpet Upstairs and Basement, and the Hot Water was replaced in 2020. Back Patio to enjoy the warmer weather months. Double Attached Insulated Garage. (id:1945)
Demographic Information
Neighbourhood Education
| Master's degree | 135 |
| Bachelor's degree | 610 |
| University / Above bachelor level | 25 |
| University / Below bachelor level | 150 |
| Certificate of Qualification | 410 |
| College | 1075 |
| Degree in medicine | 10 |
| University degree at bachelor level or above | 785 |
Neighbourhood Marital Status Stat
| Married | 2430 |
| Widowed | 235 |
| Divorced | 320 |
| Separated | 150 |
| Never married | 1075 |
| Living common law | 615 |
| Married or living common law | 3050 |
| Not married and not living common law | 1780 |
Neighbourhood Construction Date
| 1961 to 1980 | 40 |
| 1981 to 1990 | 30 |
| 1991 to 2000 | 70 |
| 2001 to 2005 | 390 |
| 2006 to 2010 | 1045 |









