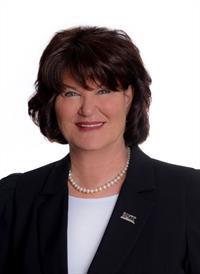524 Alphee, Dieppe
- Bedrooms: 4
- Bathrooms: 4
- Living area: 2731 square feet
- Type: Residential
- Added: 3 weeks ago
- Updated: 1 week ago
- Last Checked: 6 hours ago
- Listed by: EXIT Realty Associates
- View All Photos
Listing description
This House at 524 Alphee Dieppe, NB with the MLS Number nb124956 which includes 4 beds, 4 baths and approximately 2731 sq.ft. of living area listed on the Dieppe market by Nicole LeBlanc - EXIT Realty Associates at $659,900 3 weeks ago.

members of The Canadian Real Estate Association
Nearby Listings Stat Estimated price and comparable properties near 524 Alphee
Nearby Places Nearby schools and amenities around 524 Alphee
École Mathieu-Martin
(0.4 km)
511 Champlain St, Dieppe
New Brunswick Community College-Dieppe
(0.4 km)
505 College St, Dieppe
Tim Hortons
(0.7 km)
580 Champlain St, Dieppe
Tim Hortons
(1.9 km)
280 Amirault St, Dieppe
Tim Hortons
(2.4 km)
429 Adelard-Savoie Blvd, Dieppe
Kichi Sushi
(0.8 km)
367 Champlain St, Dieppe
Cafe Archibald
(1.3 km)
216 Gauvin Rd, Dieppe
Cora - Dieppe
(2.3 km)
1040 Champlain St, Dieppe
Barn Yard BBQ
(2.5 km)
131 Mill Rd, Moncton
Champlain Place
(2.1 km)
477 Paul St, Dieppe
Comfort Inn East
(2.1 km)
20 Maplewood Dr, Moncton
Holiday Inn Express Hotel & Suites Dieppe Airport
(2.3 km)
425 Adelard Savoie Blvd, Dieppe
Crystal Palace Amusement Park
(2.1 km)
499 Paul St, Dieppe
Bistro Thirty-Three
(2.3 km)
1155 Shediac Rd Harrisville Plaza
Price History

















