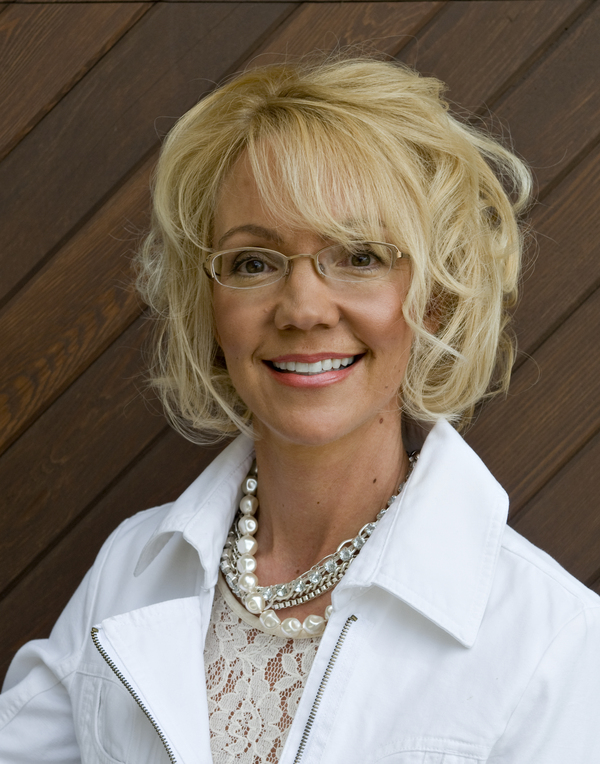16 Chokecherry Rise, Rural Rocky View County
- Bedrooms: 5
- Bathrooms: 5
- Living area: 3504 square feet
- Type: Residential
- Added: 3 weeks ago
- Updated: 2 weeks ago
- Last Checked: 1 week ago
- Listed by: RE/MAX First
- View All Photos
Listing description
This House at 16 Chokecherry Rise Rural Rocky View County, AB with the MLS Number a2247300 which includes 5 beds, 5 baths and approximately 3504 sq.ft. of living area listed on the Rural Rocky View County market by James Schaeffler - RE/MAX First at $2,100,000 3 weeks ago.
Lake side living at its finest! Presenting the Scarlett Show Home built by Baywest Homes. Ideal for the modern family at just under 6,000 square feet of total developed space, featuring 4 bedrooms, plus generous living and gathering spaces all wrapped in an abundance of style, design and the over-the-top upgrades you would expect in Harmony Estates. Gemstone lighting, a triple front garage, central air, custom window treatments and lighting, a grand open to above, covered deck, 4 full baths, a gym, butlers pantry, generous size mudroom and enclosed front den. Enter into engineered wide-plank flooring and a bright foyer with transom windows that flood the main living space with natural light, dual island concept in the kitchen within the themed concept of entertaining and hosting, side by side professional fridge, freezer and gas stove. The kitchen showcases a warm wood-tone center island with pendant gemstone lighting and seating, stone countertops, a subway-tile backsplash and an arched decorative cooking niche with mosaic tile surrounding the commercial-style stainless range and hood. Built in's throughout the main floor space including the dining area, butlers pantry, den and lower level recreation room; the butler's pantry includes glass-front cabinetry and additional counter workspace. The 'WOW' factor offered from the open to above lifestyle room with it's focal 2 story fireplace offers natural light throughout this space and is flanked by custom built-in media shelving and a mounted TV for family gatherings. The family convenience of a spacious mudroom located off the butlers pantry, secondary pantry with a corridor hall connecting the front foyer hidden behind the stunning main floor design. An upper floor created for personal space, but welcoming to all. The 3 upper bedrooms situated to the front of the home smartly designed with a 5-peice Jack and Jill en-suite opposite the 3rd bedroom with its own private 4-peice en-suite bath. The laundry area is located just off the bridge access to this level and rests beside the vaulted bonus room. Dual door access to the rear primary bedroom overlooking the green space and walking paths with heated floors in the 5-piece en-suite bath, a full size shower, soaker tub, full width vanity, his and her sinks, an abundance of storage giving off the 5 star hotel vibes from the hanging mirrors to the faucets and fixtures. The custom walk-in closet off the primary features built-in shelving, drawers and organized hanging storage with a central cabinet area. A lower level for room to relax and gather with a recreation room, wet bar, 5th bedroom and a pocket door to the 4-piece lower bath from the curated gym space; the recreation area includes built-in cabinetry and comfortable media seating. Your outdoor space has a covered deck with access to the walking paths, a short trip to current and future local amenities as well as the beach club, Launchpad and Mickelson National Golf Course. (id:1945)
Property Details
Key information about 16 Chokecherry Rise
Interior Features
Discover the interior design and amenities
Exterior & Lot Features
Learn about the exterior and lot specifics of 16 Chokecherry Rise
Utilities & Systems
Review utilities and system installations
powered by


This listing content provided by
REALTOR.ca
has been licensed by REALTOR®
members of The Canadian Real Estate Association
members of The Canadian Real Estate Association
Nearby Listings Stat Estimated price and comparable properties near 16 Chokecherry Rise
Active listings
2
Min Price
$2,100,000
Max Price
$2,100,000
Avg Price
$2,100,000
Days on Market
23 days
Sold listings
0
Min Sold Price
$N/A
Max Sold Price
$N/A
Avg Sold Price
$N/A
Days until Sold
N/A days
Nearby Places Nearby schools and amenities around 16 Chokecherry Rise
Edge School for Athletes
(4.2 km)
33055 Township Road 250, Calgary
Calaway Park Ltd
(5.2 km)
245033 Range Road 33, Calgary
Price History
August 13, 2025
by RE/MAX First
$2,100,000
















