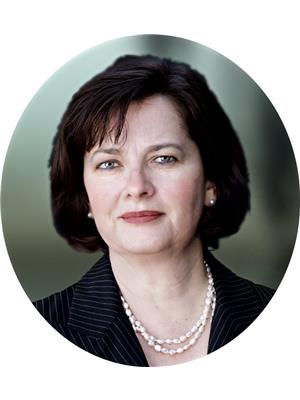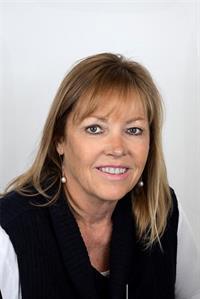3 15 Dawson Drive, Collingwood
- Bathrooms: 1
- Type: Townhouse
- Added: 1 month ago
- Updated: 3 weeks ago
- Last Checked: 1 week ago
- Listed by: EXP REALTY
- View All Photos
Listing description
This Townhouse at 3 15 Dawson Drive Collingwood, ON with the MLS Number s12275125 listed by LILIANA MIHAELA GROVU - EXP REALTY on the Collingwood market 1 month ago at $320,000.

members of The Canadian Real Estate Association
Nearby Listings Stat Estimated price and comparable properties near 3 15 Dawson Drive
Nearby Places Nearby schools and amenities around 3 15 Dawson Drive
Montana's Restaurant
(1 km)
79 Balsam St, Collingwood
Pizza Pizza
(1.2 km)
5 Balsam St, Collingwood
East Side Mario's Restaurant
(1.4 km)
499 1 St, Collingwood
Swiss Chalet Rotisserie & Grill
(1.4 km)
440 1 St, Collingwood
Kelsey's
(1.5 km)
371 1 St, Collingwood
Boston Pizza
(1.5 km)
390 1 St, Collingwood
Green Mango Tree Thai Fusion
(2 km)
115 1 St, Collingwood
San Diego Italian Restaurant
(2.1 km)
72 1 St, Collingwood
Holiday Inn Express Hotel & Suites Collingwood-Blue Mountain
(1.3 km)
4 Balsam St, Collingwood
Pizza Hut
(1.8 km)
275 1st St #5, Collingwood
Beaver and Bulldog
(1.9 km)
195 1st St, Collingwood
The Huron Club
(2.3 km)
94 Pine St, Collingwood
Loblaws
(2.3 km)
12 Hurontario St, Collingwood
Sobeys
(2.5 km)
39 Huron St, Collingwood
Duncan's Cafe and Restaurant Collingwood
(2.3 km)
60 Hurontario St, Collingwood
Espresso Post
(2.5 km)
139 Hurontario St, Collingwood
Collingwood Museum
(2.5 km)
45 St Paul St, Collingwood
Price History










