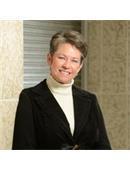7510 Lilac Place, Regina
7510 Lilac Place, Regina
×

46 Photos






- Bedrooms: 4
- Bathrooms: 4
- Living area: 2184 square feet
- MLS®: sk965472
- Type: Residential
- Added: 24 days ago
Property Details
Amazing family home with all the extras located in prestigious Fairways West. Situated on a quiet cul-de-sac backing the creek and The Joanne Goulet Golf Course. Very close to the walking path that takes you meandering throughout Regina. Surrounded by peaceful scenery and Saskatchewan sunsets sits a 4 bedroom 4 bathroom two story with triple attached garage. Front entry greets your guests and leads to the back of the house where you have a wall of windows overlooking the open space. Kitchen has medium toned maple cabinetry with dark contrasting granite counters and a corner pantry for additional storage. Centre island offers a dual stainless steel sink, built-in dishwasher and a lunch counter. All appliances will remain. Notice the stove is a gas range. A good-sized eating area and spacious living room with gas fireplace complete the family area on the main level. Tucked into the corner is an office or homework station. Around the corner is a powder room, a mud room for all your outdoor gear and access to the triple car garage. The garage has an overhead backdoor with a concrete pad outside for an extra vehicle or trailer storage. Upstairs has a custom design with a bonus room and 4 bedrooms all of good sizes. The primary bedroom has a walk-in closet with a 5-piece en-suite. En-suite has an extra long vanity with dual sinks and granite counter tops. Primary bedroom is large enough for a king bed plus more furniture. 2 children’s bedrooms, full 4-piece bathroom and a laundry room complete the one half of the upstairs level. Across the upper level is a bonus room for family movies or a play space for the kids. Another self contained bedroom complete with walk-in closet and a 4-piece en-suite. Perfect for guests as they have complete privacy. Backyard is untouched and waiting for your personal design as is the basement. The basement has very tall windows so no shortage of sunshine even in the lower level. This is a must see! (id:1945)
Best Mortgage Rates
Property Information
- Heating: Forced air, Natural gas
- Stories: 2
- Tax Year: 2024
- Basement: Unfinished, Full
- Year Built: 2014
- Appliances: Washer, Refrigerator, Dishwasher, Stove, Dryer, Microwave, Window Coverings, Garage door opener remote(s)
- Living Area: 2184
- Lot Features: Irregular lot size, Sump Pump
- Photos Count: 46
- Lot Size Units: square feet
- Bedrooms Total: 4
- Structure Type: House
- Common Interest: Freehold
- Fireplaces Total: 1
- Parking Features: Attached Garage, Parking Pad, Parking Space(s)
- Tax Annual Amount: 6519
- Fireplace Features: Gas, Conventional
- Lot Size Dimensions: 7078.00
- Architectural Style: 2 Level
Features
- Roof: Asphalt Shingles
- Other: Equipment Included: Fridge, Stove, Washer, Dryer, Central Vac Attached, Central Vac Attachments, Dishwasher Built In, Garage Door Opnr/Control(S), Microwave Hood Fan, Window Treatment, Construction: Wood Frame, Levels Above Ground: 2.00, Outdoor: Partially Fenced
- Heating: Forced Air, Natural Gas
- Interior Features: Sump Pump, Fireplaces: 1, Gas, Furnace Owned
- Sewer/Water Systems: Water Heater: Included, Gas, Water Softner: Not Included
Room Dimensions
 |
This listing content provided by REALTOR.ca has
been licensed by REALTOR® members of The Canadian Real Estate Association |
|---|
Nearby Places
Similar Houses Stat in Regina
7510 Lilac Place mortgage payment






