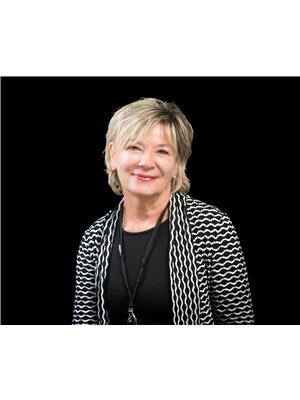714 Pleasant Park Road, Ottawa
714 Pleasant Park Road, Ottawa
×

18 Photos






- Bedrooms: 3
- Bathrooms: 2
- MLS®: 1385367
- Type: Residential
- Added: 13 days ago
Property Details
Great three bedroom bungalow with an exceptional 2 bedroom unauthorized rental suite with separate entrance. New furnace, Hot Water on demand , A/C and eavestrough in front of home, 2023. Original hardwood floors on main level in good condition. Each unit has it's own laundry. Both units are Tenant occupied. Main level is $2495/mo. utilities included, lower level is $1775/mo + hydro. Ideal for investors or additional mortgage income. All viewings require 26 hours notice to give appropriate notice to Tenants. Roof 2010. (id:1945)
Best Mortgage Rates
Property Information
- Sewer: Municipal sewage system
- Cooling: Central air conditioning
- Heating: Forced air, Natural gas
- List AOR: Ottawa
- Stories: 1
- Tax Year: 2023
- Basement: Finished, Full
- Flooring: Hardwood, Laminate, Ceramic
- Year Built: 1959
- Appliances: Washer, Refrigerator, Dishwasher, Stove, Microwave
- Photos Count: 18
- Water Source: Municipal water
- Parcel Number: 041820053
- Parking Total: 3
- Bedrooms Total: 3
- Structure Type: House
- Common Interest: Freehold
- Parking Features: Surfaced
- Tax Annual Amount: 4017
- Exterior Features: Brick, Vinyl
- Foundation Details: Poured Concrete
- Lot Size Dimensions: 50 ft X 100 ft
- Zoning Description: Residential
- Architectural Style: Bungalow
- Construction Materials: Poured concrete
Room Dimensions
 |
This listing content provided by REALTOR.ca has
been licensed by REALTOR® members of The Canadian Real Estate Association |
|---|
Nearby Places
Similar Houses Stat in Ottawa
714 Pleasant Park Road mortgage payment






