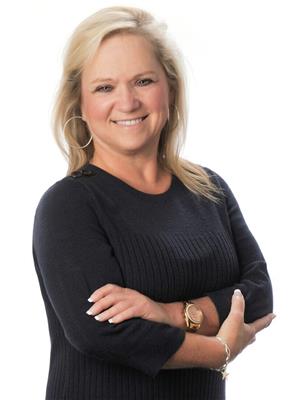32 Mcgraw Road, Bains Corner
- Bedrooms: 3
- Bathrooms: 2
- Living area: 1133 square feet
- Type: Residential
- Added: 155 days ago
- Updated: 16 days ago
- Last Checked: 5 hours ago
Nestled amidst a serene landscape, this picturesque bungalow exudes rustic charm with its Cedar log siding, offering a warm invitation to tranquillity and comfort. As the morning sun casts its golden hues upon the surroundings, stepping onto the front porch reveals a cozy swing, inviting you to savour your morning coffee while embracing the crisp, refreshing air. Upon entering, the home welcomes you with a well-designed layout that seamlessly blends functionality with comfort. The kitchen, adorned with solid oak cupboards, exudes a timeless elegance, offering ample storage space and a charming ambiance for culinary endeavours. With 3 bedrooms, each offering a retreat of comfort and privacy, and a tastefully appointed 1.5 baths, the home caters to relaxation and convenience. Stepping outside, the fenced-in backyard provides a sanctuary for outdoor enjoyment, offering a safe haven for children or pets to roam freely. For the enthusiast or hobbyist, a large 50x30 garage stands proudly, providing ample space for storage, workshops, or creative pursuits. Descend into the partially finished basement, a canvas awaiting your personal touch. Whether envisioned as a recreational space, a home office, or an additional living area, the basement offers boundless potential to tailor the home to your unique preferences and lifestyle. Conveniently located just moments away from groomed ATV and snowmobile trails, adventure awaits right at your doorstep. (id:1945)
powered by

Property Details
- Roof: Asphalt shingle, Unknown
- Cooling: Heat Pump
- Heating: Heat Pump
- Year Built: 2007
- Structure Type: House
- Exterior Features: Cedar shingles
- Foundation Details: Concrete
- Architectural Style: Bungalow
Interior Features
- Flooring: Laminate, Wood
- Living Area: 1133
- Bedrooms Total: 3
- Bathrooms Partial: 1
- Above Grade Finished Area: 1133
- Above Grade Finished Area Units: square feet
Exterior & Lot Features
- Lot Features: Level lot, Balcony/Deck/Patio
- Water Source: Drilled Well, Well
- Lot Size Units: acres
- Parking Features: Detached Garage, Garage
- Lot Size Dimensions: 1.63
Location & Community
- Common Interest: Freehold
Utilities & Systems
- Sewer: Septic System
Tax & Legal Information
- Parcel Number: 55182620
- Tax Annual Amount: 2189.42
Room Dimensions
This listing content provided by REALTOR.ca has
been licensed by REALTOR®
members of The Canadian Real Estate Association
members of The Canadian Real Estate Association









