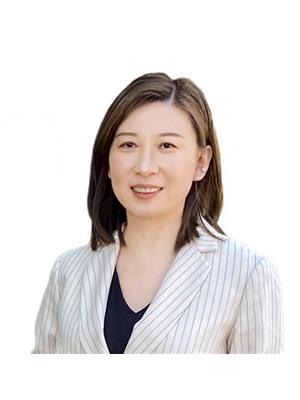212 8139 121 A Street, Surrey
- Bedrooms: 2
- Bathrooms: 2
- Living area: 1165 square feet
- Type: Apartment
- Added: 3 months ago
- Updated: 1 day ago
- Last Checked: 1 day ago
- Listed by: Macdonald Realty (Surrey/152)
- View All Photos
Listing description
This Condo at 212 8139 121 A Street Surrey, BC with the MLS Number r3008692 which includes 2 beds, 2 baths and approximately 1165 sq.ft. of living area listed on the Surrey market by Tina Escher - Macdonald Realty (Surrey/152) at $599,000 3 months ago.

members of The Canadian Real Estate Association
Nearby Listings Stat Estimated price and comparable properties near 212 8139 121 A Street
Nearby Places Nearby schools and amenities around 212 8139 121 A Street
Panorama Ridge Secondary
(2.7 km)
13220 64 Ave, Surrey
Princess Margaret Secondary
(3.5 km)
12870 72 Ave, Surrey
Sullivan Heights Secondary School
(4.8 km)
6248 144 St, Surrey
Frank Hurt Secondary
(5.5 km)
13940, 77 Ave, Surrey
Burnsview Secondary School
(4.4 km)
7658 112 St, Delta
Boston Pizza
(4.8 km)
7488 King George Hwy, Surrey
Price History

















