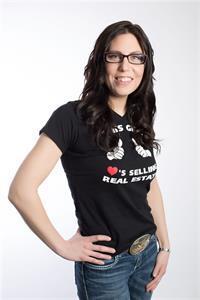106 Pebble Lane, Fort Mcmurray
- Bedrooms: 5
- Bathrooms: 4
- Living area: 2365 square feet
- Type: Residential
- Added: 2 months ago
- Updated: 8 hours ago
- Last Checked: 32 minutes ago
- Listed by: The Agency North Central Alberta
- View All Photos
Listing description
This House at 106 Pebble Lane Fort Mcmurray, AB with the MLS Number a2227911 which includes 5 beds, 4 baths and approximately 2365 sq.ft. of living area listed on the Fort Mcmurray market by PAIGE CYR - The Agency North Central Alberta at $585,000 2 months ago.

members of The Canadian Real Estate Association
Nearby Listings Stat Estimated price and comparable properties near 106 Pebble Lane
Nearby Places Nearby schools and amenities around 106 Pebble Lane
Father Patrick Mercredi Community School
(3.9 km)
455 Silin Forest Rd, Fort McMurray
Fort McMurray Catholic Board Of Education
(6 km)
9809 Main St, Fort McMurray
Fort McMurray Public School District
(6.2 km)
231 Hardin St, Fort McMurray
Boston Pizza
(1 km)
110 Millennium Dr, Fort McMurray
Cosmos Pizza
(3.7 km)
700 Signal Rd #9, Fort McMurray
Boston Pizza
(5.6 km)
10202 Macdonald Ave, Fort McMurray
Earls Restaurant
(5.8 km)
9802 Morrison St, Fort McMurray
The Keg Steakhouse & Bar - Fort McMurray
(6 km)
10006 Macdonald Ave, Fort McMurray
Sobeys
(3.7 km)
210 Thickwood Blvd, Fort McMurray
Pizza Hut
(3.8 km)
414 Thickwood Blvd, Fort McMurray
Casman Centre
(3.9 km)
110 Eymundson Rd, Fort McMurray
DAIRY QUEEN BRAZIER
(3.9 km)
101 Signal Rd, Fort McMurray
MacDonald Island Park
(5.3 km)
151 MacDonald Dr, Fort McMurray
Ace Inn
(6.1 km)
9913 Biggs Ave, Fort McMurray
Price History














