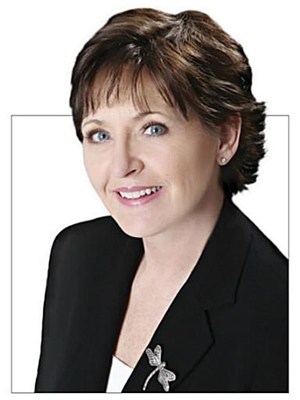652 Auburn Crescent, Burlington
- Bedrooms: 3
- Bathrooms: 2
- Type: Residential
- Added: 3 weeks ago
- Updated: 2 weeks ago
- Last Checked: 1 week ago
- Listed by: ROYAL LEPAGE BURLOAK REAL ESTATE SERVICES
- View All Photos
Listing description
This House at 652 Auburn Crescent Burlington, ON with the MLS Number w12343105 listed by LINDA MAGUIRE - ROYAL LEPAGE BURLOAK REAL ESTATE SERVICES on the Burlington market 3 weeks ago at $1,225,000.

members of The Canadian Real Estate Association
Nearby Listings Stat Estimated price and comparable properties near 652 Auburn Crescent
Nearby Places Nearby schools and amenities around 652 Auburn Crescent
Nelson High School
(0.9 km)
4181 New St, Burlington
Assumption Catholic Secondary School
(1.6 km)
3230 Woodward Ave, Burlington
Robert Bateman High School
(2.3 km)
5151 New St, Burlington
Lester B. Pearson
(3 km)
1433 Headon Rd, Burlington
M.M. Robinson High School
(4 km)
2425 Upper Middle Rd, Burlington
Corpus Christi Catholic Secondary School
(4 km)
5150 Upper Middle Rd, Burlington
Burlington Central High School
(4.4 km)
1433 Baldwin St, Burlington
Burlington Mall
(2.2 km)
777 Guelph Line, Burlington
Carriage House Restaurant The
(4.2 km)
2101 Old Lakeshore Rd, Burlington
Pepperwood Bistro Brewery & Catering
(4.5 km)
1455 Lakeshore Rd, Burlington
Price History

















