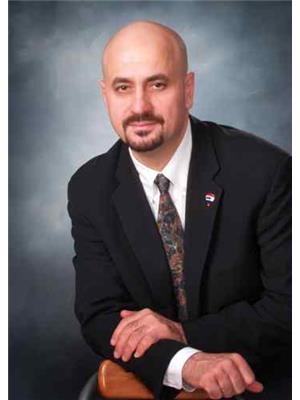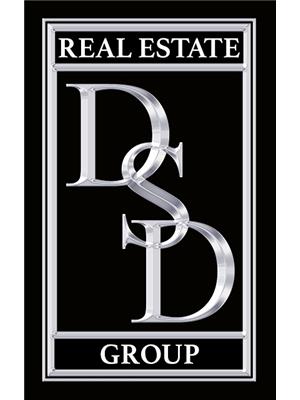105 Byng Avenue, Oshawa
- Bedrooms: 5
- Bathrooms: 2
- Type: Residential
- Added: 1 week ago
- Updated: 6 days ago
- Last Checked: 6 days ago
- Listed by: CENTURY 21 PEOPLE'S CHOICE REALTY INC.
- View All Photos
Listing description
This House at 105 Byng Avenue Oshawa, ON with the MLS Number e12366942 listed by MURSHED TURZO - CENTURY 21 PEOPLE'S CHOICE REALTY INC. on the Oshawa market 1 week ago at $790,000.

members of The Canadian Real Estate Association
Nearby Listings Stat Estimated price and comparable properties near 105 Byng Avenue
Nearby Places Nearby schools and amenities around 105 Byng Avenue
R S McLaughlin Collegiate and Vocational Institute
(2.2 km)
570 Stevenson Rd N, Oshawa
Tim Hortons
(0.5 km)
1251 Simcoe St N, Oshawa
Golden Gate Buffet Restaurant
(1.3 km)
285 Taunton Rd E, Oshawa
Azian Cuisine
(2.3 km)
1365 Wilson Rd N #2, Oshawa
Oshawa Municipal Airport
(1.3 km)
1200 Airport Blvd, Oshawa
Mandarin Restaurant
(1.4 km)
1319 Airport Blvd, Oshawa
Ontario Regiment Museum
(1.6 km)
1000 Stevenson Rd N, Oshawa
Parkwood Estate & Gardens
(2.6 km)
270 Simcoe St N, Oshawa
Durham College
(2.2 km)
2000 Simcoe St N, Oshawa
University of Ontario Institute of Technology
(2.2 km)
2000 Simcoe St N, Oshawa
Sobeys
(2.2 km)
1377 Wilson Rd N, Oshawa
Lakeridge Health Oshawa
(2.5 km)
1 Hospital Ct, Oshawa
O'Neill Collegiate and Vocational Institute
(2.5 km)
301 Simcoe St N, Oshawa
Price History













