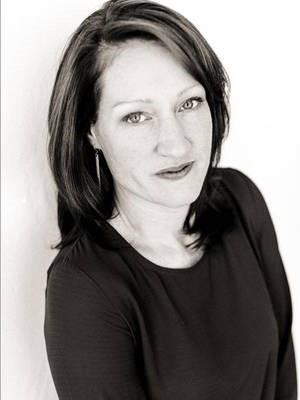11 Roseglen Private, Ottawa
11 Roseglen Private, Ottawa
×

27 Photos






- Bedrooms: 3
- Bathrooms: 3
- MLS®: 1390543
- Type: Residential
- Added: 12 days ago
Property Details
Rarely offered, this lovingly cared for, adult lifestyle Bungalow is nestled on a private cul-de-sac. A welcoming covered porch leads to the open main level adorned with a vaulted ceiling and plenty of natural light with an eat-in kitchen. Perfect for everyday living and entertaining, the shared living & dining room with hardwood floors leads to the west-facing deck. A large Master bedroom with WIC and ensuite bathroom with stand-up shower, secondary guest bedroom, a full bathroom with bathtub & laundry room complete the main level. Bonus living space in the partially finished basement with a 3rd bedroom, full bathroom, family room & lots of storage! Neighbouring Grasshopper Hill Park and Poet’s Pathway in the heart of Alta Vista. Home is being sold AS IS with no warranties. Assoc. fee $2,040(operation, maintenance, repair&replacement of common property). (id:1945)
Property Information
- Sewer: Municipal sewage system
- Cooling: Central air conditioning
- Heating: Forced air, Natural gas
- List AOR: Ottawa
- Stories: 1
- Tax Year: 2023
- Basement: Partially finished, Full
- Flooring: Hardwood, Linoleum, Wall-to-wall carpet, Mixed Flooring
- Utilities: Electricity
- Year Built: 1997
- Appliances: Washer, Refrigerator, Dishwasher, Stove, Dryer, Alarm System, Hood Fan, Blinds
- Lot Features: Cul-de-sac, Automatic Garage Door Opener
- Photos Count: 27
- Water Source: Municipal water
- Parcel Number: 041960416
- Parking Total: 2
- Bedrooms Total: 3
- Structure Type: House
- Association Fee: 2040
- Common Interest: Freehold
- Parking Features: Attached Garage
- Tax Annual Amount: 5157
- Exterior Features: Brick
- Security Features: Smoke Detectors
- Community Features: Adult Oriented
- Foundation Details: Poured Concrete
- Lot Size Dimensions: 25.92 ft X 114.12 ft
- Zoning Description: R3A[560]
- Architectural Style: Bungalow
- Construction Materials: Poured concrete
- Association Fee Includes: Common Area Maintenance, Ground Maintenance, Other, See Remarks, Parcel of Tied Land
- Map Coordinate Verified YN: true
 |
This listing content provided by REALTOR.ca has
been licensed by REALTOR® members of The Canadian Real Estate Association |
|---|






