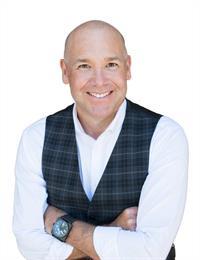4519 4519 46 Avenue Sw, Calgary
- Bedrooms: 4
- Bathrooms: 3
- Living area: 1029 sqft
- Type: Residential
Source: Public Records
Note: This property is not currently for sale or for rent on Ovlix.
We have found 6 Houses that closely match the specifications of the property located at 4519 4519 46 Avenue Sw with distances ranging from 2 to 10 kilometers away. The prices for these similar properties vary between 649,999 and 845,900.
4519 4519 46 Avenue Sw was built 65 years ago in 1959. If you would like to calculate your mortgage payment for this this listing located at T3E1H8 and need a mortgage calculator please see above.
Nearby Places
Name
Type
Address
Distance
Canadian Tire
Department store
5200 Richmond Rd SW
1.1 km
Mount Royal University
School
4825 Mount Royal Gate SW
1.3 km
Calgary Christian School
School
5029 26 Ave SW
2.0 km
Bishop Carroll High School
School
4624 Richard Road SW
2.2 km
Clear Water Academy
School
Calgary
2.3 km
The Military Museums
Museum
4520 Crowchild Trail SW
2.4 km
Calgary Girl's School
School
6304 Larkspur Way SW
3.0 km
Heritage Park Historical Village
Museum
1900 Heritage Dr SW
4.6 km
Boston Pizza
Restaurant
1116 17 Ave SW
5.3 km
Chinook Centre
Shopping mall
6455 Macleod Trail Southwest
5.7 km
Shaw Millennium Park
Park
Calgary
5.7 km
Edworthy Park
Park
5050 Spruce Dr SW
5.7 km
Location & Community
- Municipal Id: 20019576
- Ammenities Near By: Park, Playground, Recreation Nearby
Tax & Legal Information
- Zoning Description: R-C1
Additional Features
- Features: Back lane
Come and live in a FULLY FINISHED, RENOVATED and UPGRADED modern BUNGALOW with designer finishes and a brand new garage located just 5 min from Mount Royal University. This beautiful home welcomes you with an open floor concept: The spacious living room that comes with a feature wall and the dining area are full of natural sunlight and give beautiful lighting with brand new fixtures in the dark hours. The kitchen is fully upgraded with brand new appliances, a large island and breathtaking finishes. Located on the main floor is a good sized bedroom as well as the master bedroom with a big window and a walk-through closet taking you to the beautifully upgraded ensuite bathroom. The basement offers a spacious family room with the same feature wall finishes as the living room on the main level. It also includes a wet-bar and a game area. Two more bedrooms and a luxurious bathroom are also located in the basement along with the laundry room which comes with a brand new washer and dryer. The majestic front yard and backyard are fully fenced and this home comes with a the brand new double detached garage. This listing with its amazing price and location will not last long so book your showing now. (id:1945)
Demographic Information
Neighbourhood Education
| Master's degree | 10 |
| Bachelor's degree | 75 |
| University / Above bachelor level | 10 |
| University / Below bachelor level | 10 |
| Certificate of Qualification | 20 |
| College | 50 |
| University degree at bachelor level or above | 95 |
Neighbourhood Marital Status Stat
| Married | 200 |
| Widowed | 25 |
| Divorced | 50 |
| Separated | 10 |
| Never married | 165 |
| Living common law | 55 |
| Married or living common law | 250 |
| Not married and not living common law | 250 |
Neighbourhood Construction Date
| 1961 to 1980 | 130 |
| 1981 to 1990 | 25 |
| 1991 to 2000 | 10 |
| 2001 to 2005 | 10 |
| 2006 to 2010 | 10 |
| 1960 or before | 100 |










