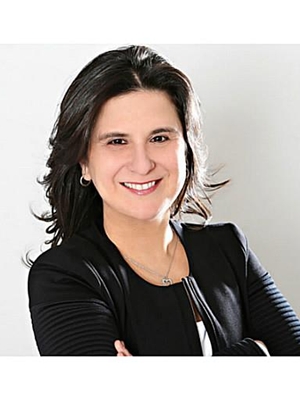67 Glover Road, Hamilton
67 Glover Road, Hamilton
×

42 Photos






- Bedrooms: 5
- Bathrooms: 2
- Living area: 1032 square feet
- MLS®: h4187388
- Type: Residential
- Added: 51 days ago
Property Details
Welcome to this Amazing 3 + 2 Bedroom, 2 bathroom Bungalow on a 75 by 200 extra large property. Enjoy the convenience of city living along with privacy and tranquility of a country setting. The extended double garage equipped with 200 amp service, the multi car parking is perfect for a large workshop, cars or anything that comes to your imagination. Step inside the completely and tastefully updated one-floor plan ensuring effortless living. The beautifully renovated kitchen includes quartz countertops, a back exit to a private yard, above ground pool and so much more. The finished basement with 2 extra bedrooms, a bathroom and a recreation room provides additional space for your comfort. Easy access and minutes the Redhill Express, the LINK and straight through to the QEW. Close to shopping, schools and all amenities. This lovingly cared for home is perfect for any buyer! Simply visit, fall in love and enjoy! (id:1945)
Best Mortgage Rates
Property Information
- Sewer: Septic System
- Cooling: Central air conditioning
- Heating: Forced air, Natural gas
- Stories: 1
- Tax Year: 2023
- Basement: Finished, Full
- Appliances: Refrigerator, Dishwasher, Stove, Window Coverings
- Directions: URBAN
- Living Area: 1032
- Lot Features: Treed, Wooded area, Paved driveway, Sump Pump
- Photos Count: 42
- Water Source: Municipal water
- Parking Total: 10
- Pool Features: Above ground pool
- Bedrooms Total: 5
- Structure Type: House
- Common Interest: Freehold
- Fireplaces Total: 1
- Parking Features: Detached Garage
- Tax Annual Amount: 4669.32
- Exterior Features: Brick, Vinyl siding, Other
- Building Area Total: 1032
- Community Features: Quiet Area
- Fireplace Features: Gas, Other - See remarks
- Foundation Details: Block
- Lot Size Dimensions: 75 x 200
- Zoning Description: M3
- Architectural Style: Bungalow
Features
- Other: Inclusions: Fridge, Stove, Dishwasher, Window Coverings, All light fixtures, Above Ground Pool., Foundation: Concrete Block, Laundry Access: In-Suite, Water Meter
- Cooling: AC Type: Central Air
- Heating: Gas, Forced Air
- Lot Features: Urban
- Extra Features: Area Features: Quiet Area, Schools, Wooded/Treed
- Interior Features: Sump Pump, Fireplaces: Natural Gas, Stove Operational, Kitchens: 1, 1 above grade, 1 3-Piece Bathroom, 1 4-Piece Bathroom
- Sewer/Water Systems: Sewers: Septic
Room Dimensions
 |
This listing content provided by REALTOR.ca has
been licensed by REALTOR® members of The Canadian Real Estate Association |
|---|
Nearby Places
Similar Houses Stat in Hamilton
67 Glover Road mortgage payment






