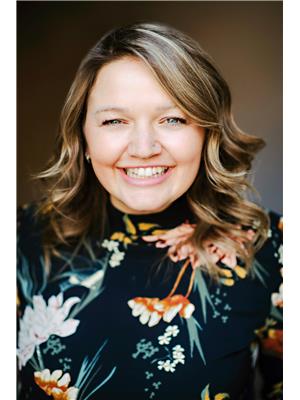779 Snowberry Court, Waterloo
- Bedrooms: 6
- Bathrooms: 5
- Living area: 5230 square feet
- Type: Residential
- Added: 2 months ago
- Updated: 3 weeks ago
- Last Checked: 1 day ago
- Listed by: RE/MAX ICON REALTY
- View All Photos
Listing description
This House at 779 Snowberry Court Waterloo, ON with the MLS Number x12244192 which includes 6 beds, 5 baths and approximately 5230 sq.ft. of living area listed on the Waterloo market by GURAM DZEBISASHVILI - RE/MAX ICON REALTY at $1,575,000 2 months ago.

members of The Canadian Real Estate Association
Nearby Listings Stat Estimated price and comparable properties near 779 Snowberry Court
Nearby Places Nearby schools and amenities around 779 Snowberry Court
Sir John A. MacDonald Secondary School
(1.1 km)
650 Laurelwood Dr, Waterloo
Kennedy's Restaurant & Catering
(3.7 km)
1750 Erb's Rd, St Agatha
Institute for Quantum Computing
(4.3 km)
475 Wes Graham Way, Waterloo
Renison College
(4.5 km)
240 Westmount Rd N, Waterloo
St. Paul's University College
(4.6 km)
190 Westmount Rd N, Waterloo
St Jerome's University
(4.7 km)
Waterloo
University of Waterloo
(4.8 km)
200 University Ave W, Waterloo
Conrad Grebel University College
(4.7 km)
140 Westmount Rd, Waterloo
Price History















