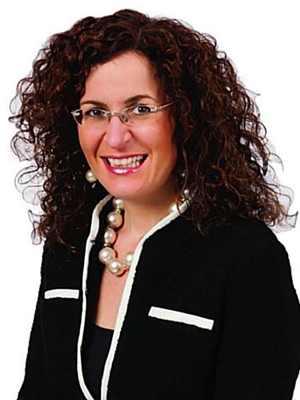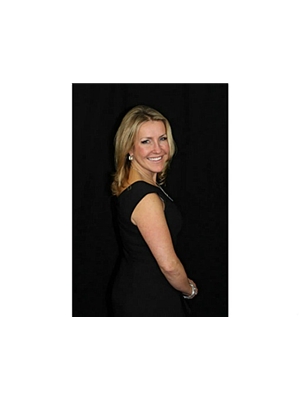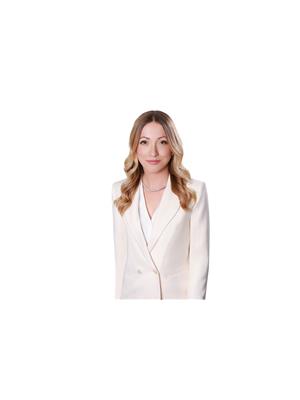4336 Fairview Street, Burlington
- Bedrooms: 3
- Bathrooms: 3
- Living area: 1781 square feet
- Type: Townhouse
- Added: 2 weeks ago
- Updated: 2 weeks ago
- Last Checked: 1 week ago
- Listed by: Royal LePage Burloak Real Estate Services
- View All Photos
Listing description
This Townhouse at 4336 Fairview Street Burlington, ON with the MLS Number 40762745 which includes 3 beds, 3 baths and approximately 1781 sq.ft. of living area listed on the Burlington market by Cathy Rocca - Royal LePage Burloak Real Estate Services at $899,900 2 weeks ago.

members of The Canadian Real Estate Association
Nearby Listings Stat Estimated price and comparable properties near 4336 Fairview Street
Nearby Places Nearby schools and amenities around 4336 Fairview Street
Nelson High School
(1.2 km)
4181 New St, Burlington
Robert Bateman High School
(1.5 km)
5151 New St, Burlington
Assumption Catholic Secondary School
(2.6 km)
3230 Woodward Ave, Burlington
Lester B. Pearson
(3.3 km)
1433 Headon Rd, Burlington
Corpus Christi Catholic Secondary School
(3.5 km)
5150 Upper Middle Rd, Burlington
M.M. Robinson High School
(4.7 km)
2425 Upper Middle Rd, Burlington
Burlington Mall
(3.2 km)
777 Guelph Line, Burlington
Price History














