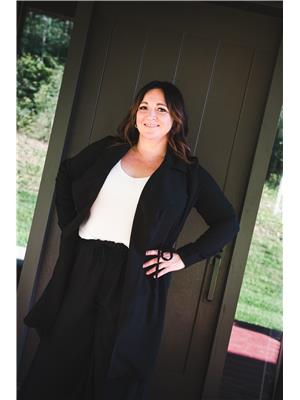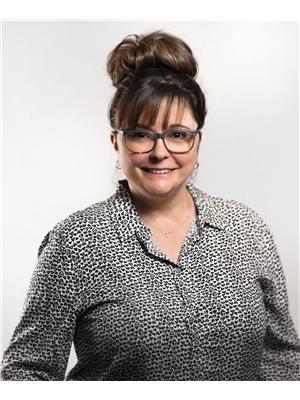14 50529 Rge Road 21, Rural Parkland County
- Bedrooms: 5
- Bathrooms: 3
- Living area: 1553 square feet
- Type: Residential
- Added: 5 days ago
- Updated: 5 days ago
- Last Checked: 6 hours ago
- Listed by: Exp Realty
- View All Photos
Listing description
This House at 14 50529 Rge Road 21 Rural Parkland County, AB with the MLS Number e4455528 which includes 5 beds, 3 baths and approximately 1553 sq.ft. of living area listed on the Rural Parkland County market by Kali Thompson - Exp Realty at $635,000 5 days ago.
Welcome to peaceful country living in Twin Ravines! This beautiful 2008 hillside walkout bungalow sits on 1 acre, just 20 minutes from Stony Plain. With 1,539 sq ft on the main floor, it features hardwood and tile flooring, soaring 9’ ceilings, and convenient main floor laundry. The bright maple kitchen offers plenty of cabinets, a raised eating bar, and flows into the dining area with access to the deck—perfect for BBQs with the natural gas hookup (kitchen includes stainless steel appliances with a built-in microwave and smooth-top oven). The cozy living room with its corner fireplace (tiled surround and large windows that flood the space with natural light) is ideal for family gatherings. With 5 bedrooms and 2.5 baths, there’s room for everyone. The primary suite includes a walk-in closet and spa-like ensuite with Jacuzzi tub and separate shower — the ensuite features a corner jetted Jacuzzi tub set on a tiled platform surrounded by windows for a bright, private retreat. The finished walkout basement offers a spacious family room, hobby room, and high-efficiency furnace. Outside, enjoy the landscaped yard with stone firepit, mature treed privacy and a long private driveway (as seen in the aerial views), plus insulated/drywalled, heated triple garage. A perfect blend of comfort, space, and country charm—welcome home! (id:1945)
Property Details
Key information about 14 50529 Rge Road 21
Interior Features
Discover the interior design and amenities
Exterior & Lot Features
Learn about the exterior and lot specifics of 14 50529 Rge Road 21
powered by


This listing content provided by
REALTOR.ca
has been licensed by REALTOR®
members of The Canadian Real Estate Association
members of The Canadian Real Estate Association
Nearby Listings Stat Estimated price and comparable properties near 14 50529 Rge Road 21
Active listings
1
Min Price
$635,000
Max Price
$635,000
Avg Price
$635,000
Days on Market
5 days
Sold listings
0
Min Sold Price
$N/A
Max Sold Price
$N/A
Avg Sold Price
$N/A
Days until Sold
N/A days
Nearby Places Nearby schools and amenities around 14 50529 Rge Road 21
Price History
September 1, 2025
by Exp Realty
$635,000










