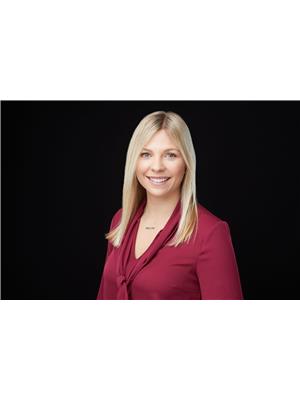2250 Chancery Lane W, Oakville
- Bedrooms: 5
- Bathrooms: 7
- Living area: 9177 square feet
- Type: Residential
- Added: 2 weeks ago
- Updated: 2 weeks ago
- Last Checked: 1 week ago
- Listed by: RE/MAX Escarpment Realty Inc.
- View All Photos
Listing description
This House at 2250 Chancery Lane W Oakville, ON with the MLS Number 40761118 which includes 5 beds, 7 baths and approximately 9177 sq.ft. of living area listed on the Oakville market by Alex Irish - RE/MAX Escarpment Realty Inc. at $9,250,000 2 weeks ago.

members of The Canadian Real Estate Association
Nearby Listings Stat Estimated price and comparable properties near 2250 Chancery Lane W
Nearby Places Nearby schools and amenities around 2250 Chancery Lane W
Oakville Trafalgar High School
(1.7 km)
1460 Devon Rd, Oakville
St Mildred's-Lightbourn School
(2.9 km)
1080 Linbrook Rd, Oakville
Clarkson Secondary School
(3.5 km)
2524 Bromsgrove Rd, Mississauga
Green Glade Senior Public School
(5 km)
Mississauga
Paradiso
(4.4 km)
125 Lakeshore Rd E, Oakville
Boston Pizza
(4.6 km)
2011 Winston Park Dr, Oakville
Dirty Martini
(4.7 km)
2075 Winston Park Dr, Oakville
Price History













