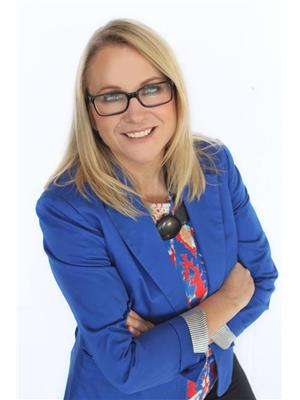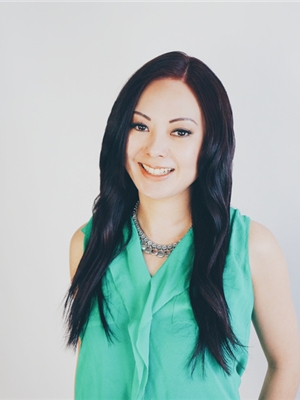96 Patina Rise Sw, Calgary
- Bedrooms: 2
- Bathrooms: 2
- Living area: 1384 square feet
- Type: Townhouse
- Added: 2 months ago
- Updated: 1 week ago
- Last Checked: 6 days ago
- Listed by: Real Estate Professionals Inc.
- View All Photos
Listing description
This Townhouse at 96 Patina Rise Sw Calgary, AB with the MLS Number a2236612 which includes 2 beds, 2 baths and approximately 1384 sq.ft. of living area listed on the Calgary market by Matt Halladay - Real Estate Professionals Inc. at $449,900 2 months ago.
OPEN HOUSE SUNDAY 3-5PM - Welcome to Capilano Ridge, nestled in the heart of the scenic and mature community of Patterson! Surrounded by picturesque walking paths, breathtaking city views, and peaceful natural surroundings, this location is the perfect balance of tranquility and convenience. Enjoy quick access to shopping, major roadways, and Calgary’s vibrant city centre—ideal for commuters and urban explorers alike. This spacious townhouse offers nearly 1,400 sq.ft. of well-designed living space, complemented by an oversized tandem garage measuring over 15 feet wide and almost 31 feet long—perfect for vehicles, storage, or a workshop setup. The main floor is filled with natural light thanks to expansive windows, and features a generously sized kitchen with abundant cabinetry and storage. The open-concept dining and living areas are perfect for entertaining or relaxing, complete with a cozy gas fireplace for those chilly winter nights. A convenient 2-piece bath and in-suite laundry complete this level. Upstairs, the oversized primary bedroom includes a walk-in closet and direct access to a spacious 4-piece ensuite bath. A second large bedroom and a bright, versatile den offer even more space for families, professionals, or guests. This is a location and layout you don’t want to miss—offering the best of both comfort and connectivity in one of Calgary’s most desirable communities. Don’t miss your opportunity to make Capilano Ridge your next home! (id:1945)
Property Details
Key information about 96 Patina Rise Sw
Interior Features
Discover the interior design and amenities
Exterior & Lot Features
Learn about the exterior and lot specifics of 96 Patina Rise Sw
powered by


This listing content provided by
REALTOR.ca
has been licensed by REALTOR®
members of The Canadian Real Estate Association
members of The Canadian Real Estate Association
Nearby Listings Stat Estimated price and comparable properties near 96 Patina Rise Sw
Active listings
76
Min Price
$299,155
Max Price
$1,199,900
Avg Price
$481,824
Days on Market
47 days
Sold listings
20
Min Sold Price
$339,900
Max Sold Price
$849,900
Avg Sold Price
$488,300
Days until Sold
58 days
Nearby Places Nearby schools and amenities around 96 Patina Rise Sw
Calgary French & International School
(2 km)
700 77 St SW, Calgary
Edworthy Park
(1.4 km)
5050 Spruce Dr SW, Calgary
NOtaBLE - The Restaurant
(1.7 km)
4611 Bowness Rd NW, Calgary
Price History
July 3, 2025
by Real Estate Professionals Inc.
$449,900

















